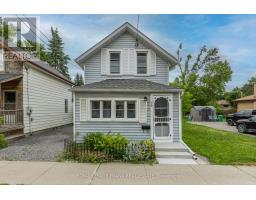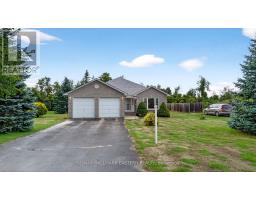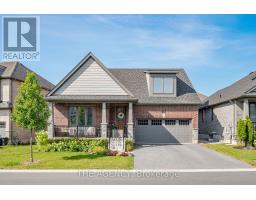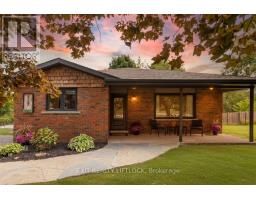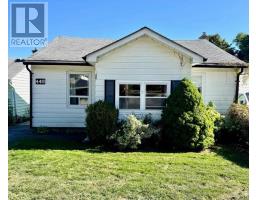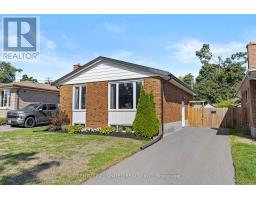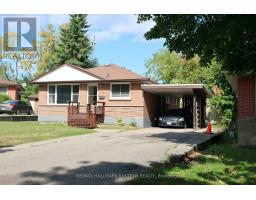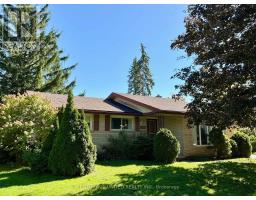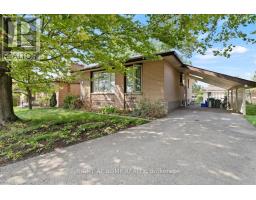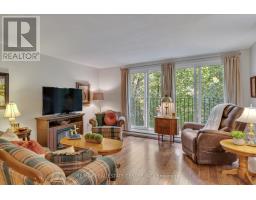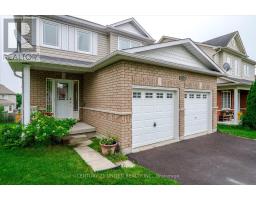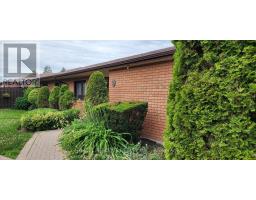1289 ALGONQUIN BOULEVARD, Peterborough (Northcrest Ward 5), Ontario, CA
Address: 1289 ALGONQUIN BOULEVARD, Peterborough (Northcrest Ward 5), Ontario
Summary Report Property
- MKT IDX12394016
- Building TypeHouse
- Property TypeSingle Family
- StatusBuy
- Added3 days ago
- Bedrooms3
- Bathrooms2
- Area1100 sq. ft.
- DirectionNo Data
- Added On22 Sep 2025
Property Overview
This charming 2+1 bedroom bungalow is a bright and inviting haven nestled in the family-friendly north end. The main floor features two bedrooms, a full bathroom, a spacious living room with a custom-built fireplace and mantel, and a large open kitchen with custom solid pine cabinets. The generous newer windows and elegant hardwood floors enhance the appeal of the main level. Downstairs, you'll find an additional bedroom, a bathroom, a recreation room, an exercise room with cork flooring, and a sauna. Outside, a private patio and deck lead to a dream art studio, fully insulated and adorned with large windows, pot lights, and power. The property is beautifully landscaped with numerous plants, perennials, and trees, creating a sanctuary for pollinators and butterflies. (id:51532)
Tags
| Property Summary |
|---|
| Building |
|---|
| Land |
|---|
| Level | Rooms | Dimensions |
|---|---|---|
| Basement | Den | 1.78 m x 2.13 m |
| Other | 2.18 m x 5.39 m | |
| Bathroom | 1.37 m x 1.48 m | |
| Utility room | 1.33 m x 2.4 m | |
| Recreational, Games room | 3.6 m x 6.94 m | |
| Bedroom | 3.6 m x 4.27 m | |
| Main level | Dining room | 3.74 m x 2.61 m |
| Living room | 3.76 m x 7.5 m | |
| Kitchen | 3.68 m x 2.6 m | |
| Bedroom | 3.68 m x 3.09 m | |
| Bedroom | 3.71 m x 3.09 m | |
| Bathroom | 2.6 m x 2.13 m | |
| Office | 2.63 m x 1.54 m | |
| Foyer | 3.77 m x 2.17 m |
| Features | |||||
|---|---|---|---|---|---|
| Irregular lot size | Sloping | Flat site | |||
| Sauna | Carport | Garage | |||
| Blinds | Dishwasher | Dryer | |||
| Stove | Washer | Refrigerator | |||
| Fireplace(s) | |||||









































