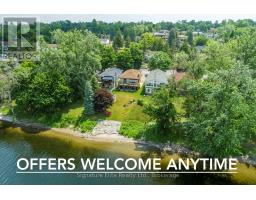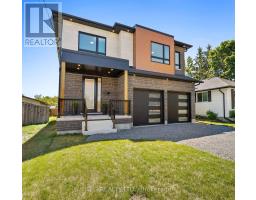573 SAUGEEN CRESCENT, Peterborough South (East), Ontario, CA
Address: 573 SAUGEEN CRESCENT, Peterborough South (East), Ontario
Summary Report Property
- MKT IDX12333485
- Building TypeHouse
- Property TypeSingle Family
- StatusBuy
- Added1 weeks ago
- Bedrooms3
- Bathrooms2
- Area700 sq. ft.
- DirectionNo Data
- Added On24 Aug 2025
Property Overview
Welcome to this solid built side-split located in a mature, commuter-friendly neighbourhood in Peterborough's South end! This versatile 3 bedroom, 1.5 bathroom home is ideal for families, and downsizes alike. The bright main floor offers a functional kitchen with walkout to backyard and an open-concept living/dining space. Upstairs, you'll find two great bedrooms, a 4-piece bath, and excellent hallway storage. The lower level features a bonus living room, a third bedroom, and a convenient 2-piece bath. The unfinished basement includes a spacious utility/laundry area and flex space, ready for your personal touch. Ideally located just seconds from Hwy 115, schools, parks, shopping and more. Major updates within the last 5 years (approx) include the roof, soffits, fascia, furnace, electrical, A/C, hot water heater and poured concrete patios, offering peace of mind for years to come! (id:51532)
Tags
| Property Summary |
|---|
| Building |
|---|
| Land |
|---|
| Features | |||||
|---|---|---|---|---|---|
| Irregular lot size | Attached Garage | Garage | |||
| Garage door opener remote(s) | Central Vacuum | Water Heater | |||
| Dishwasher | Dryer | Freezer | |||
| Stove | Washer | Refrigerator | |||
| Central air conditioning | |||||

















































