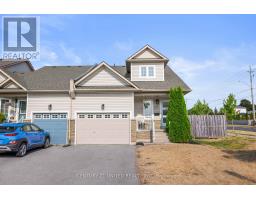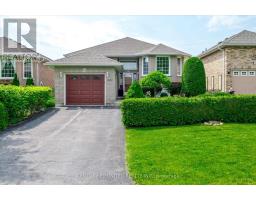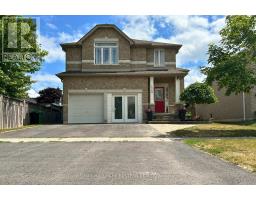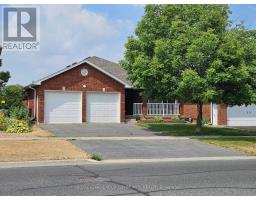652 TULLY CRESCENT, Peterborough West (North), Ontario, CA
Address: 652 TULLY CRESCENT, Peterborough West (North), Ontario
5 Beds4 Baths2000 sqftStatus: Buy Views : 974
Price
$878,000
Summary Report Property
- MKT IDX12353699
- Building TypeHouse
- Property TypeSingle Family
- StatusBuy
- Added1 weeks ago
- Bedrooms5
- Bathrooms4
- Area2000 sq. ft.
- DirectionNo Data
- Added On22 Aug 2025
Property Overview
Welcome to this exquisite 4-bedroom, 4-bathroom detached 2-story home in the most desirable and sought-after neighborhood of Peterborough. It offers a perfect blend of elegance and functionality with a spacious-concept design, featuring separate living,Family and dining rooms. The master bedroom comes with a walk-in closet and ensuite, complemented by 3 additional bedrooms and a 4-piece bathroom. The fully finished basement includes a generous rec room, wet bar, and extensive storage. Additionally, it combines 2,487 above-grade sqft. Upgrades include roofing in 2024, newly painted and deck built in 2024. (id:51532)
Tags
| Property Summary |
|---|
Property Type
Single Family
Building Type
House
Storeys
2
Square Footage
2000 - 2500 sqft
Community Name
2 North
Title
Freehold
Land Size
40 x 111.7 FT|under 1/2 acre
Parking Type
Attached Garage,Garage
| Building |
|---|
Bedrooms
Above Grade
4
Below Grade
1
Bathrooms
Total
5
Partial
1
Interior Features
Basement Type
Full (Finished)
Building Features
Style
Detached
Square Footage
2000 - 2500 sqft
Rental Equipment
Water Heater
Heating & Cooling
Cooling
Central air conditioning
Heating Type
Forced air
Utilities
Utility Sewer
Sanitary sewer
Water
Municipal water
Exterior Features
Exterior Finish
Brick
Parking
Parking Type
Attached Garage,Garage
Total Parking Spaces
4
| Land |
|---|
Other Property Information
Zoning Description
Res
| Level | Rooms | Dimensions |
|---|---|---|
| Second level | Bedroom 2 | 3.4 m x 3.05 m |
| Bedroom 3 | 3.61 m x 3.35 m | |
| Bedroom 4 | 3.58 m x 3.05 m | |
| Primary Bedroom | 5 m x 3.94 m | |
| Basement | Bedroom | 3.43 m x 2.26 m |
| Recreational, Games room | 9.53 m x 8.38 m | |
| Main level | Laundry room | 2.67 m x 2.36 m |
| Living room | 5 m x 3.35 m | |
| Dining room | 3.58 m x 3.35 m | |
| Family room | 5 m x 3.94 m | |
| Kitchen | 3.78 m x 3.43 m | |
| Eating area | 3.33 m x 3.2 m |
| Features | |||||
|---|---|---|---|---|---|
| Attached Garage | Garage | Central air conditioning | |||



















































