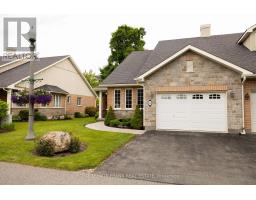87 - 89 VILLAGE CRESCENT S, Peterborough West (South), Ontario, CA
Address: 87 - 89 VILLAGE CRESCENT S, Peterborough West (South), Ontario
Summary Report Property
- MKT IDX12337338
- Building TypeRow / Townhouse
- Property TypeSingle Family
- StatusBuy
- Added5 days ago
- Bedrooms4
- Bathrooms4
- Area1800 sq. ft.
- DirectionNo Data
- Added On25 Aug 2025
Property Overview
Discover your dream home in the highly sought-after Village Crescent, located in the picturesque west end of Peterborough. This luxurious 1,950 sq ft condominium boasts elegance and comfort, featuring 4 spacious bedrooms and 4 bathrooms, making it perfect for those seeking ample space. Step inside to find a thoughtfully designed main floor, complete with a beautiful stylish kitchen, a separate dining room, and a welcoming living area that seamlessly connects to a generous 30x10 deck. Enjoy breathtaking views of the serene pond and gazebo, perfect for outdoor entertaining or tranquil relaxation. The primary suite offers a private retreat with an ensuite bathroom with another walk out to the expansive deck. A second main floor bedroom provides flexibility, easily transforming into a home office if desired. Ascend to the upper level, where a versatile loft overlooks the living room, ideal for a cozy library or TV room. Adjacent to the loft is a large bedroom with its own ensuite, ensuring privacy for guests or family members. The expansive walk-out basement presents endless possibilities with a spacious open area perfect for a media room, game space, or craft setup. You'll also find a fourth bedroom, a full 4-piece bathroom, and abundant storage. This stunning condominium is situated on one of the finest lots in the community, combining luxury with a prime location. Make this exquisite home yours today! (id:51532)
Tags
| Property Summary |
|---|
| Building |
|---|
| Level | Rooms | Dimensions |
|---|---|---|
| Second level | Bedroom 3 | 6.37 m x 3.87 m |
| Loft | 4.57 m x 7.77 m | |
| Basement | Bedroom 4 | 3.47 m x 3.5 m |
| Recreational, Games room | 9.29 m x 8.26 m | |
| Main level | Kitchen | 3.2 m x 3.08 m |
| Dining room | 3.71 m x 4.05 m | |
| Living room | 5.21 m x 3.84 m | |
| Primary Bedroom | 5.82 m x 3.38 m | |
| Bedroom 2 | 4.57 m x 3.32 m |
| Features | |||||
|---|---|---|---|---|---|
| Sloping | Backs on greenbelt | Balcony | |||
| Attached Garage | Garage | Garage door opener remote(s) | |||
| Water purifier | Water softener | Water meter | |||
| Dryer | Microwave | Stove | |||
| Washer | Refrigerator | Walk out | |||
| Central air conditioning | Fireplace(s) | ||||

















































