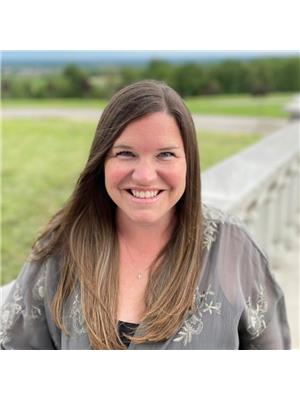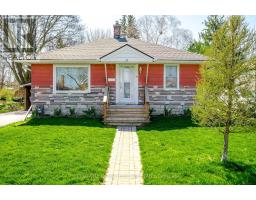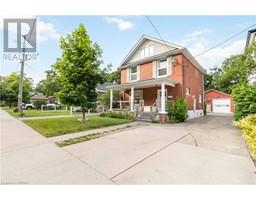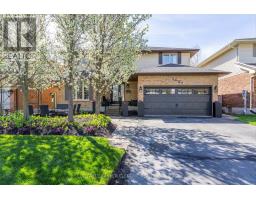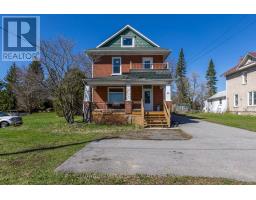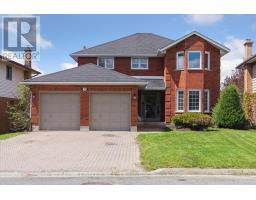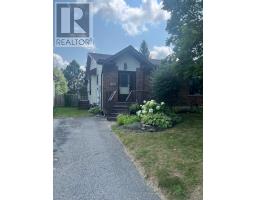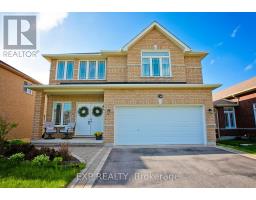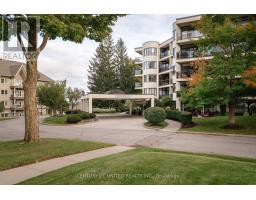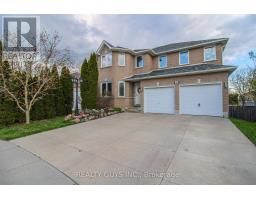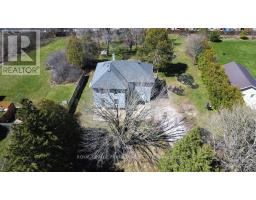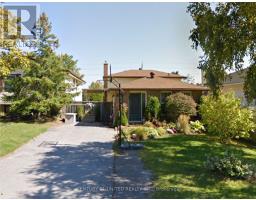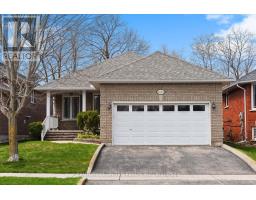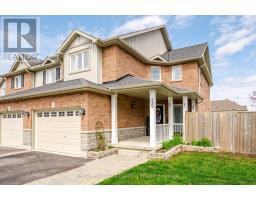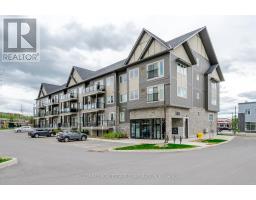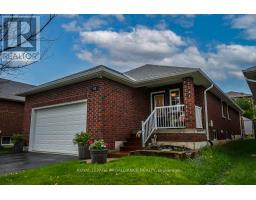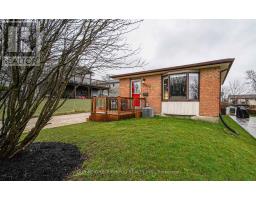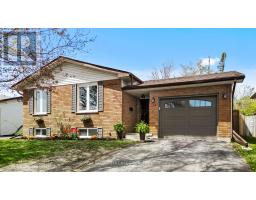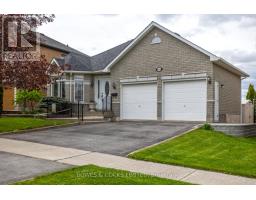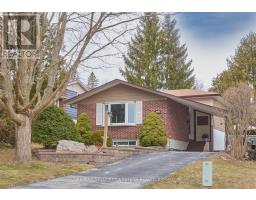272 BENNET ST, Peterborough, Ontario, CA
Address: 272 BENNET ST, Peterborough, Ontario
Summary Report Property
- MKT IDX8292800
- Building TypeHouse
- Property TypeSingle Family
- StatusBuy
- Added2 weeks ago
- Bedrooms3
- Bathrooms2
- Area0 sq. ft.
- DirectionNo Data
- Added On01 May 2024
Property Overview
Alright, get ready to swoon over this gem of a property! We're talking three bedrooms, two bathrooms, and a city backyard so big, it's practically a mini-park. But hold onto your hats because we're just getting started. This place boasts an awesome custom kitchen that'll make cooking fun, and a dining room that's practically begging for lively dinner parties. But wait, there's more! Need a spot to unleash your inner CEO? Say hello to the sun-filled home office where you'll be sealing deals like a boss. And for all you DIY Darlings or Lumber-Yard Lads out there, we've got an awesome backyard workshop just waiting for your next Pinterest project, plus room to start the organic garden you've always wanted. And let's talk vibes, shall we? This place isn't just a house, it's a lifestyle. Picture yourself sipping artisanal coffee in the morning sun while plotting your next backyard patio soiree. It's got that cool, hip vibe that says ""I'm living my best life."" So, if you're fun and fabulous, and ready to make this house your home, then what are you waiting for? This property is practically begging for someone to love it as much as it deserves. Go ahead, be that someone. ** This is a linked property.** (id:51532)
Tags
| Property Summary |
|---|
| Building |
|---|
| Level | Rooms | Dimensions |
|---|---|---|
| Second level | Primary Bedroom | 5.23 m x 2 m |
| Bedroom 3 | 3 m x 2.96 m | |
| Office | 2.59 m x 2.29 m | |
| Bathroom | 2.06 m x 2.04 m | |
| Main level | Dining room | 5.18 m x 2.95 m |
| Kitchen | 3.89 m x 3.61 m | |
| Living room | 4.5 m x 3.34 m | |
| Bedroom 2 | 3.74 m x 2.5 m | |
| Bathroom | 5.52 m x 5 m |
| Features | |||||
|---|---|---|---|---|---|
| Central air conditioning | |||||









































