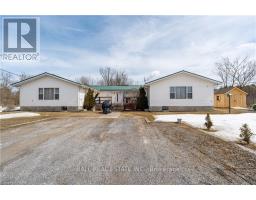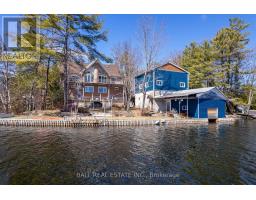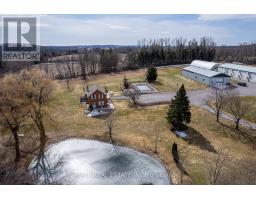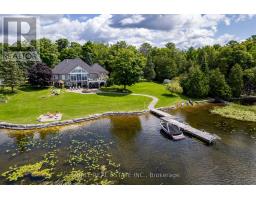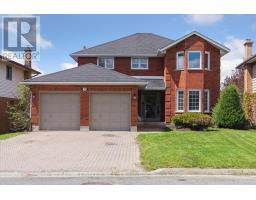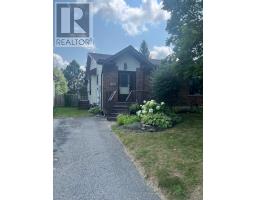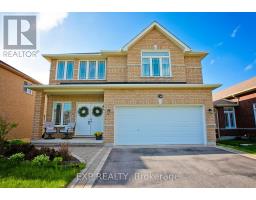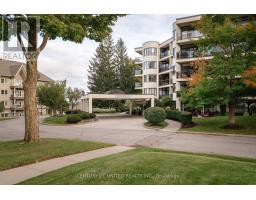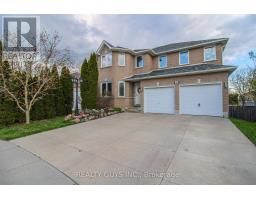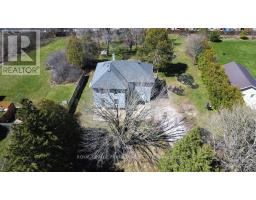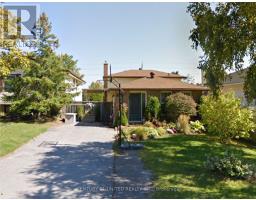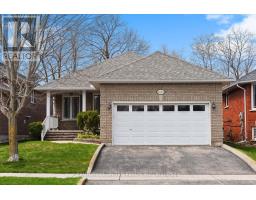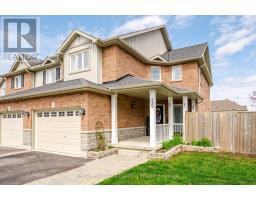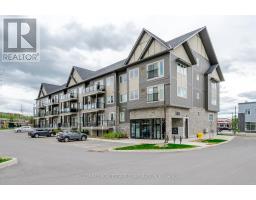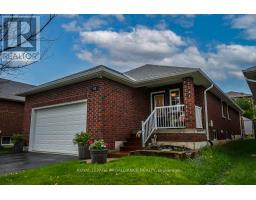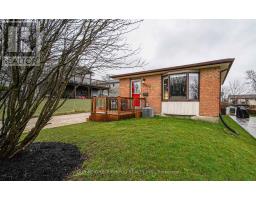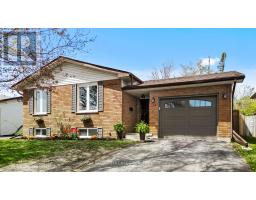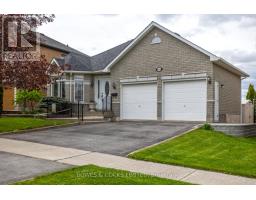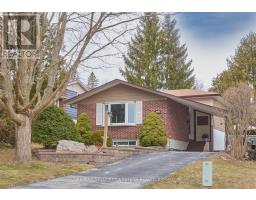322 CULLEN TR, Peterborough, Ontario, CA
Address: 322 CULLEN TR, Peterborough, Ontario
Summary Report Property
- MKT IDX8303042
- Building TypeHouse
- Property TypeSingle Family
- StatusBuy
- Added2 weeks ago
- Bedrooms3
- Bathrooms3
- Area0 sq. ft.
- DirectionNo Data
- Added On03 May 2024
Property Overview
Luxury, Family Bungalow + Loft in Peterborough's North End! The Kitchen is outfitted w/ a large island, custom cabinetry, + durable polished concrete countertops. The Great Room features 2-story cathedral ceilings + plenty of windows for natural light. The Master Suite is accented by a walk-in closet + a 5-piece Master Bathroom w/ separate tub + shower. The Main Floor includes a Dining Room, Full Guest Bathroom, 2nd Bedroom, and Office/4th Bedroom. Up on the 2nd Floor you will find the 3rd Bedroom, a 3rd Full Bathroom, and extra Living Space for reading or guest entertaining. Finally, the home features a Double-Car Garage and a Full Unfinished Basement w/ Walkout. Location is key with this subdivision being right off of Chemong Rd., a main street with plenty of shopping + amenities. The lot backs onto Green Space for a quiet feel. Family matters here, so there is a park in progress across the street. Everything you need for a luxury, family experience can be found on Cullen Trail. (id:51532)
Tags
| Property Summary |
|---|
| Building |
|---|
| Level | Rooms | Dimensions |
|---|---|---|
| Second level | Bedroom | 5.79 m x 4.19 m |
| Family room | 5.23 m x 4.46 m | |
| Main level | Living room | 6.22 m x 5.4 m |
| Kitchen | 6.06 m x 3.21 m | |
| Dining room | 3.98 m x 2.72 m | |
| Foyer | 3.48 m x 2.17 m | |
| Office | 3.32 m x 2.6 m | |
| Primary Bedroom | 4.29 m x 3.66 m | |
| Bedroom | 3.26 m x 3.4 m | |
| Other | 2.23 m x 1.02 m |
| Features | |||||
|---|---|---|---|---|---|
| Attached Garage | Separate entrance | Central air conditioning | |||







































