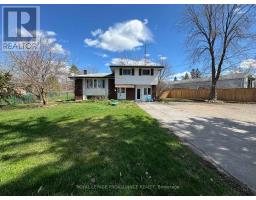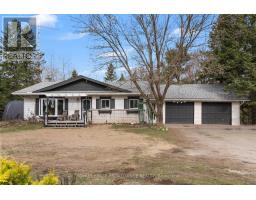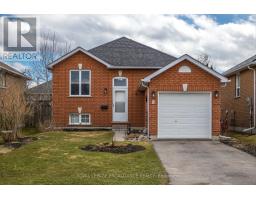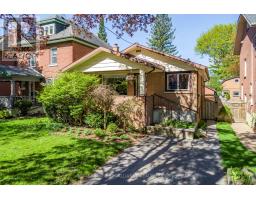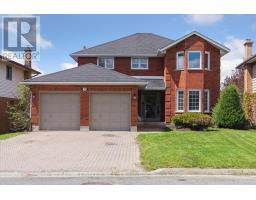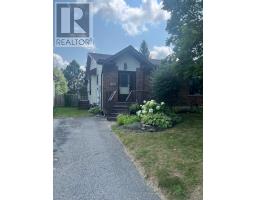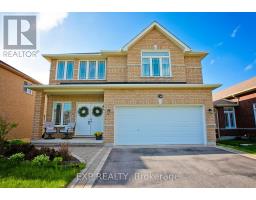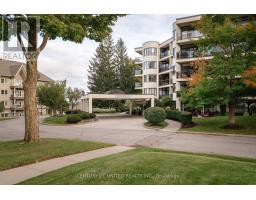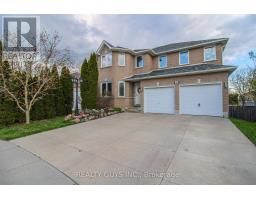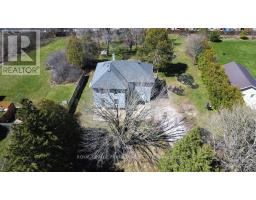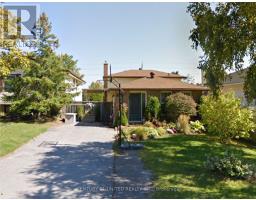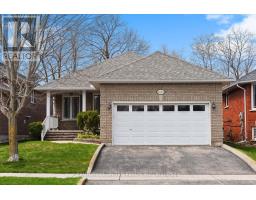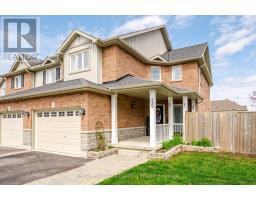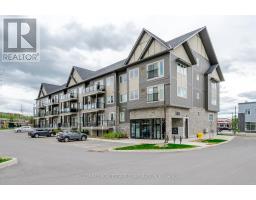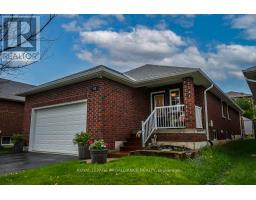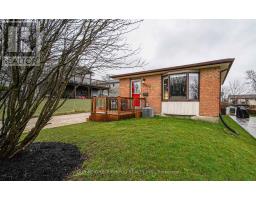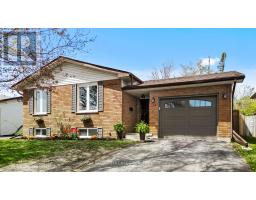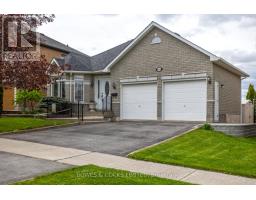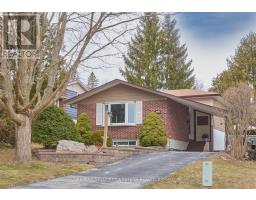3552 BRAMBLE RD, Peterborough, Ontario, CA
Address: 3552 BRAMBLE RD, Peterborough, Ontario
Summary Report Property
- MKT IDX8313966
- Building TypeHouse
- Property TypeSingle Family
- StatusBuy
- Added1 weeks ago
- Bedrooms5
- Bathrooms2
- Area0 sq. ft.
- DirectionNo Data
- Added On07 May 2024
Property Overview
Boasting generous living spaces, including 3+2 bedrooms and 2 bathrooms, this home provides ample room for relaxation and entertainment. Whether you're hosting family gatherings or enjoying quiet evenings in, you'll find comfort and convenience at every turn. The main level features large family room and dining area. Lower level offers a rec room with gas fireplace, 2 additional bedrooms, laundry as well and large storage area. A fenced yard with a deck allows for you to entertain outside as well, single car garage with a private driveway. This property has separate entrances and potential for an in-law suite. It's close to schools, parks, shopping, and recreational activities. Don't miss this one! Vacant, and immediate possession available. (id:51532)
Tags
| Property Summary |
|---|
| Building |
|---|
| Level | Rooms | Dimensions |
|---|---|---|
| Basement | Bedroom 4 | 3.14 m x 3.51 m |
| Bedroom 5 | 3.19 m x 3.63 m | |
| Bathroom | 3.21 m x 1.91 m | |
| Recreational, Games room | 7.02 m x 3.37 m | |
| Utility room | 3.2 m x 2.34 m | |
| Main level | Kitchen | 3.15 m x 3.54 m |
| Dining room | 3.28 m x 2.62 m | |
| Living room | 4.18 m x 5.55 m | |
| Primary Bedroom | 3.49 m x 3.66 m | |
| Bedroom 2 | 3.17 m x 3.21 m | |
| Bedroom 3 | 3.17 m x 2.85 m | |
| Bathroom | 3.15 m x 2.38 m |
| Features | |||||
|---|---|---|---|---|---|
| Level lot | Attached Garage | Central air conditioning | |||











































