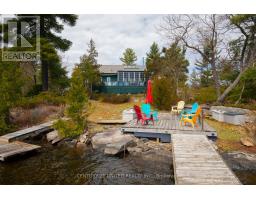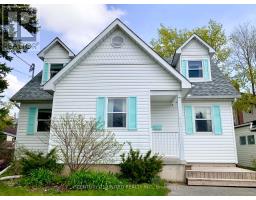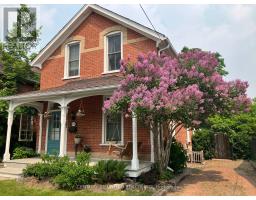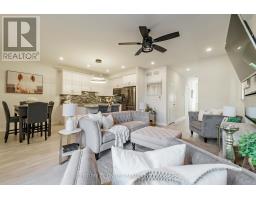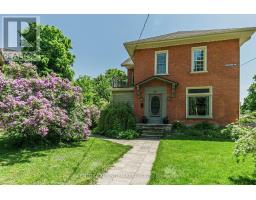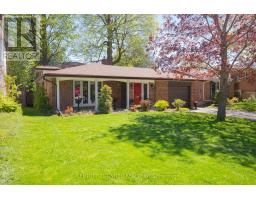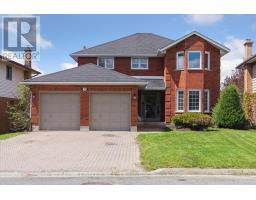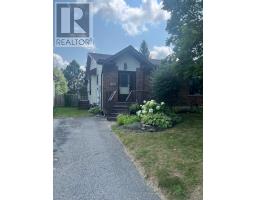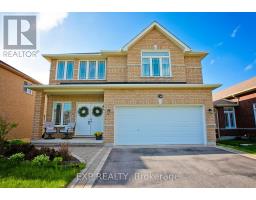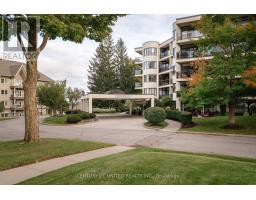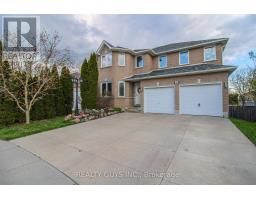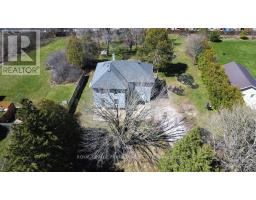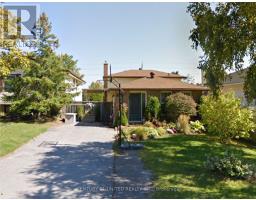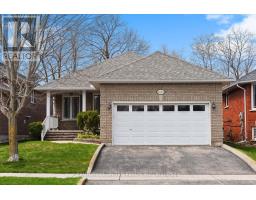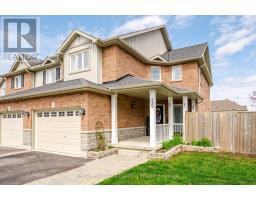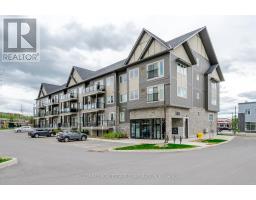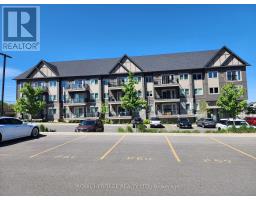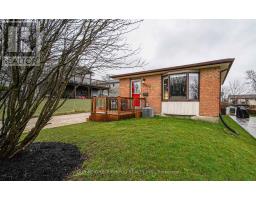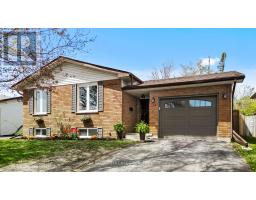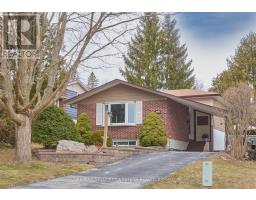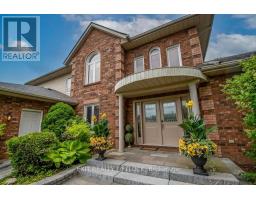490 GEORGE ST S, Peterborough, Ontario, CA
Address: 490 GEORGE ST S, Peterborough, Ontario
Summary Report Property
- MKT IDX8161378
- Building TypeHouse
- Property TypeSingle Family
- StatusBuy
- Added3 weeks ago
- Bedrooms3
- Bathrooms2
- Area0 sq. ft.
- DirectionNo Data
- Added On07 May 2024
Property Overview
A very charming all brick home offering an opportunity to live in Central Peterborough. Conveniently located close to amenities, schools, parks, the YMCA, and sports centres. This well cared for home features French doors on the main floor, beautiful trim work, an attractive staircase, and hardwood flooring under the carpet. The second level offers hardwood floors in the three bedrooms and a vintage claw foot tub in the three piece bath. The unfinished attic space has potential for future development. Recent updates include a newer furnace, windows, cement walkway alongside the home, and a front porch to watch all of Peterborough's finest parades. A pre-inspected home with loads of character! **** EXTRAS **** House built in 1929. Approx. 1,400 sq ft above grade as per Iguide Floor Plans. Hydro One $140.00 approx. monthly. Enbridge $130.00 approx. monthly. Water/Sewer $70.00 approx. monthly. HWT rental $37.00 monthly. (id:51532)
Tags
| Property Summary |
|---|
| Building |
|---|
| Level | Rooms | Dimensions |
|---|---|---|
| Second level | Primary Bedroom | 3.42 m x 3.3 m |
| Bedroom | 3.32 m x 3.12 m | |
| Bedroom | 3.32 m x 3.12 m | |
| Basement | Recreational, Games room | 5.47 m x 4.15 m |
| Laundry room | 3.55 m x 4.68 m | |
| Utility room | 3.46 m x 3.12 m | |
| Main level | Living room | 4.12 m x 3.72 m |
| Dining room | 3.42 m x 3.62 m | |
| Kitchen | 3.23 m x 3.8 m |
| Features | |||||
|---|---|---|---|---|---|
| Detached Garage | Central air conditioning | ||||








































