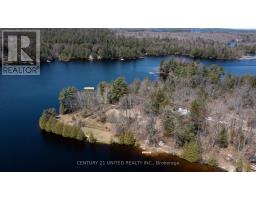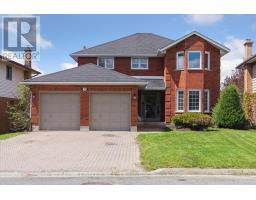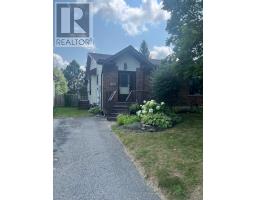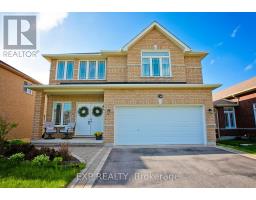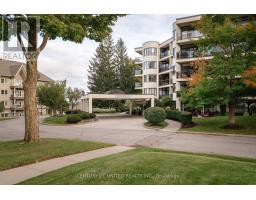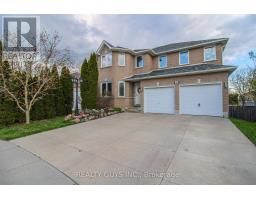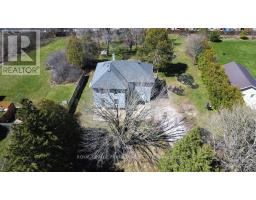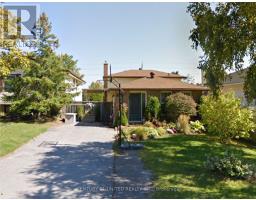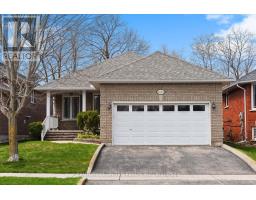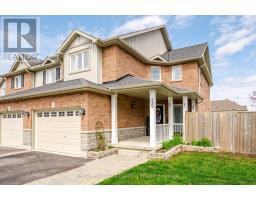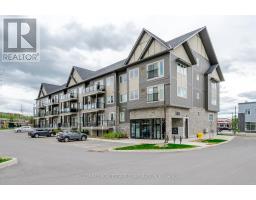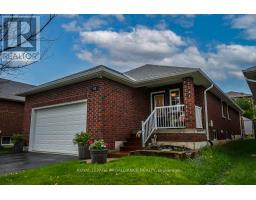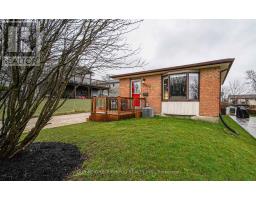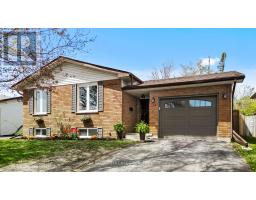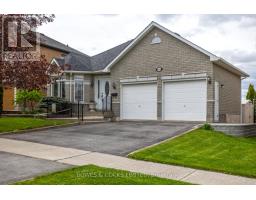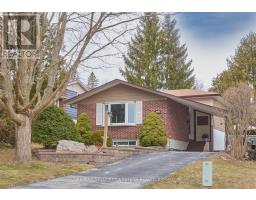701 PINEWOOD DR, Peterborough, Ontario, CA
Address: 701 PINEWOOD DR, Peterborough, Ontario
5 Beds2 Baths0 sqftStatus: Buy Views : 779
Price
$679,900
Summary Report Property
- MKT IDX8312088
- Building TypeHouse
- Property TypeSingle Family
- StatusBuy
- Added1 weeks ago
- Bedrooms5
- Bathrooms2
- Area0 sq. ft.
- DirectionNo Data
- Added On07 May 2024
Property Overview
Solid brick, west end raised bungalow with an in-law apartment. The welcoming foyer leads you into this meticulous home that features a large living room/dining room, 3 bedrooms, a 4pc bath and eat in kitchen with patio doors to the backyard. Enjoy the outdoors and beautiful gardens from the two-tier deck. The yard is fully fenced and has a shed for all your outdoor equipment. The lower level in law apartment has a separate entrance from the attached garage, a lot of natural light from the large windows, 2 bedrooms, laundry, 3pc bath and a kitchen. Furnace and A/C 2010, Main floor windows, front door and patio door 2018. This home is close to all amenities and hwy 115 for commuters. (id:51532)
Tags
| Property Summary |
|---|
Property Type
Single Family
Building Type
House
Storeys
1
Community Name
Otonabee
Title
Freehold
Land Size
50 x 102 FT
Parking Type
Attached Garage
| Building |
|---|
Bedrooms
Above Grade
3
Below Grade
2
Bathrooms
Total
5
Interior Features
Basement Type
Full (Finished)
Building Features
Style
Detached
Architecture Style
Raised bungalow
Heating & Cooling
Cooling
Central air conditioning
Heating Type
Forced air
Utilities
Utility Type
Sewer(Installed),Natural Gas(Installed),Electricity(Installed),Cable(Available)
Exterior Features
Exterior Finish
Brick
Neighbourhood Features
Community Features
Community Centre
Amenities Nearby
Hospital, Place of Worship, Public Transit, Schools
Parking
Parking Type
Attached Garage
Total Parking Spaces
5
| Level | Rooms | Dimensions |
|---|---|---|
| Lower level | Kitchen | 3.06 m x 2.92 m |
| Bedroom | 3.05 m x 3.26 m | |
| Bedroom | 3.36 m x 3.26 m | |
| Bathroom | 0.74 m x 2.37 m | |
| Recreational, Games room | 3.69 m x 9.48 m | |
| Main level | Living room | 4.51 m x 4.13 m |
| Dining room | 5.09 m x 1.97 m | |
| Kitchen | 5.08 m x 3.25 m | |
| Primary Bedroom | 3.52 m x 4.21 m | |
| Bedroom | 2.41 m x 3.38 m | |
| Bedroom | 2.51 m x 3.38 m | |
| Bathroom | 1.91 m x 3.1 m |
| Features | |||||
|---|---|---|---|---|---|
| Attached Garage | Central air conditioning | ||||











































