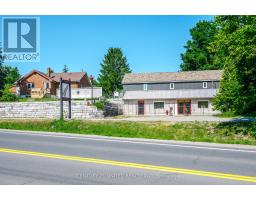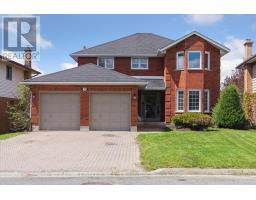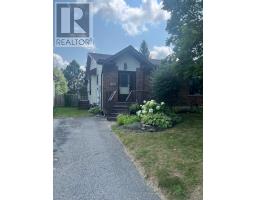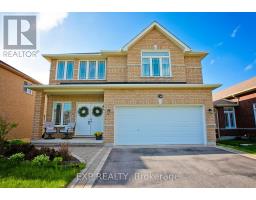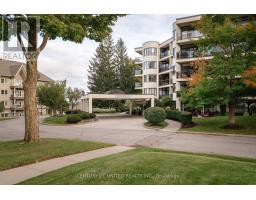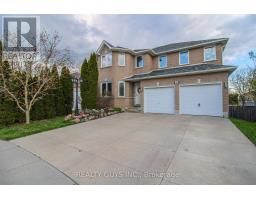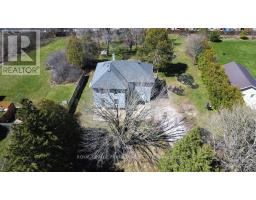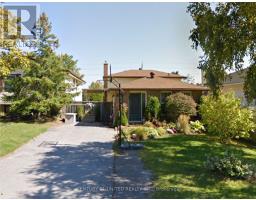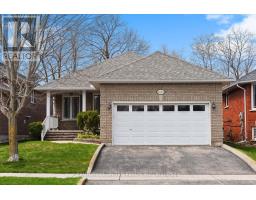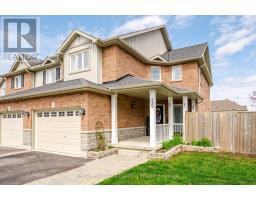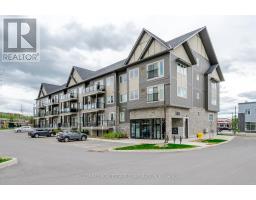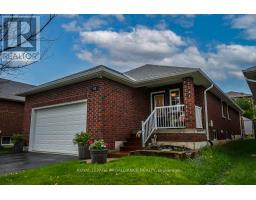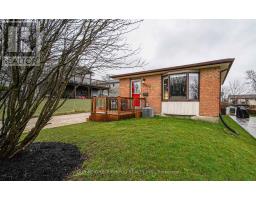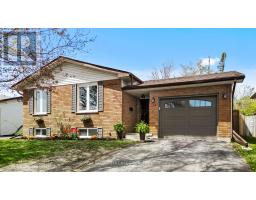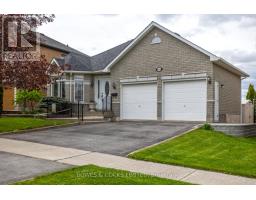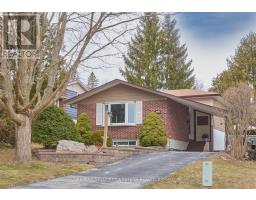813 NORWOOD TERR, Peterborough, Ontario, CA
Address: 813 NORWOOD TERR, Peterborough, Ontario
4 Beds3 Baths0 sqftStatus: Buy Views : 996
Price
$775,000
Summary Report Property
- MKT IDX8291674
- Building TypeHouse
- Property TypeSingle Family
- StatusBuy
- Added2 weeks ago
- Bedrooms4
- Bathrooms3
- Area0 sq. ft.
- DirectionNo Data
- Added On01 May 2024
Property Overview
Four levels of West End family living! 3+1 bedrooms, 2 baths, main floor laundry, in ground swimming pool, plus a bonus room or office to meet your needs. A great centrally located neighborhood, within easy walking distance to excellent schools and PRHC hospital. HVAC replaced 2018, roof redone 2021, new kitchen flooring and dishwasher 2023. Fireplace in Rec Room on lower level is functional and used by owner. Second fireplace has never been used by current owner. **** EXTRAS **** 3 rooms in basement - Bdrm 5.05 X 3.48, Stg 6.77 X 3.79, Stg 1.94 X 2.34. Pool liner was ripped when pool was opened. Quote for liner included in the attachments, $5000 credit provided to either replace the liner (12 yrs old) or fill it in (id:51532)
Tags
| Property Summary |
|---|
Property Type
Single Family
Building Type
House
Community Name
Monaghan
Title
Freehold
Land Size
57 x 110 FT
Parking Type
Carport
| Building |
|---|
Bedrooms
Above Grade
3
Below Grade
1
Bathrooms
Total
4
Interior Features
Basement Type
N/A (Finished)
Building Features
Style
Detached
Split Level Style
Sidesplit
Heating & Cooling
Cooling
Central air conditioning
Heating Type
Forced air
Utilities
Utility Type
Sewer(Installed),Natural Gas(Installed),Electricity(Installed),Cable(Installed)
Exterior Features
Exterior Finish
Aluminum siding, Brick
Pool Type
Inground pool
Neighbourhood Features
Community Features
School Bus
Amenities Nearby
Hospital, Park, Schools
Parking
Parking Type
Carport
Total Parking Spaces
4
| Level | Rooms | Dimensions |
|---|---|---|
| Second level | Primary Bedroom | 3.52 m x 3.85 m |
| Bedroom | 3.21 m x 3.04 m | |
| Bedroom | 4.32 m x 2.79 m | |
| Bathroom | 2.47 m x 2.69 m | |
| Lower level | Recreational, Games room | 7.44 m x 3.52 m |
| Office | 2.93 m x 2.52 m | |
| Laundry room | 4.49 m x 1.82 m | |
| Bathroom | 2.34 m x 1.12 m | |
| Main level | Living room | 5.2 m x 3.94 m |
| Dining room | 2.78 m x 3.4 m | |
| Kitchen | 4.01 m x 3.42 m | |
| Foyer | 1.55 m x 3.44 m |
| Features | |||||
|---|---|---|---|---|---|
| Carport | Central air conditioning | ||||








































