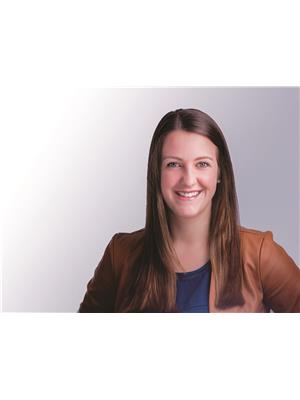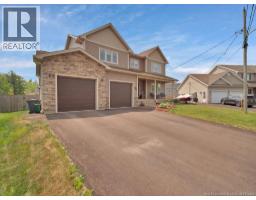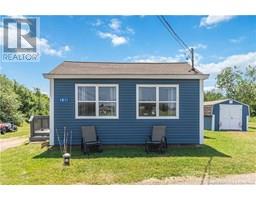17 Leo Emile Street, Petit-Cap, New Brunswick, CA
Address: 17 Leo Emile Street, Petit-Cap, New Brunswick
Summary Report Property
- MKT IDNB126770
- Building TypeHouse
- Property TypeSingle Family
- StatusBuy
- Added20 weeks ago
- Bedrooms4
- Bathrooms3
- Area2370 sq. ft.
- DirectionNo Data
- Added On17 Sep 2025
Property Overview
YEAR ROUND BEACH HOUSE for sale in Cap Pele , this meticulously maintained two-story beach house offers DEEDED ACCESS to a PRIVATE SANDY BEACH just a two-minute stroll away. The inviting main floor presents an UPDATED KITCHEN with sleek QUARTZ countertops, stainless steel appliances, and generous pantry storage, flowing seamlessly into the dining area - perfect for entertaining. The living room charms with its shiplap accents and cozy electric fireplace, creating a warm modern ambiance. A full bathroom and convenient laundry facilities complete this level. Ascend the elegant curved staircase to discover a tranquil reading nook showcasing breathtaking OCEAN VIEWS - sure to become your favorite retreat. The spacious primary bedroom boasts a walk-in closet and elegant ensuite bathroom, while two additional well-appointed bedrooms and a third RENOVATED BATHROOM accommodate family or guests with ease. The FINISHED BASEMENT adds versatile living space with a fourth bedroom featuring a space-saving Murphy bed (ideal for guests) plus abundant storage. Notable features include: a durable METAL ROOF with 50YR WARRANTY, energy-efficient DUCTED HEAT PUMP, UPDATED BACK DEKCK (2015), paved driveway, robust 200-amp electrical service with 7.5kW GENERATOR PANELl, and 8.8kW EV CHARGING UNIT (charger negotiable). An ideal location with easy access to CAP PELE and MINUTES DRIVE TO SHEDIAC for all amenities. (id:51532)
Tags
| Property Summary |
|---|
| Building |
|---|
| Level | Rooms | Dimensions |
|---|---|---|
| Second level | Bedroom | 8'6'' x 9'10'' |
| 4pc Bathroom | 10'7'' x 9'10'' | |
| Other | 3'11'' x 13'1'' | |
| Other | 3'0'' x 5'0'' | |
| Sitting room | 13'2'' x 9'5'' | |
| 3pc Bathroom | 8'6'' x 7'4'' | |
| Bedroom | 17'0'' x 13'1'' | |
| Bedroom | 9'1'' x 9'10'' | |
| Basement | Sitting room | 15'1'' x 7'4'' |
| Storage | 7'1'' x 23'1'' | |
| Utility room | 11'0'' x 8'11'' | |
| Family room | 14'6'' x 10'5'' | |
| Storage | 11'4'' x 11'0'' | |
| Main level | Foyer | 12'0'' x 7'0'' |
| 4pc Bathroom | 4'1'' x 8'8'' | |
| Dining room | 10'0'' x 9'5'' | |
| Mud room | 7'10'' x 8'8'' | |
| Living room | 13'10'' x 16'8'' | |
| Kitchen | 11'0'' x 10'0'' |
| Features | |||||
|---|---|---|---|---|---|
| Beach | Attached Garage | Garage | |||
| Heat Pump | |||||






















































