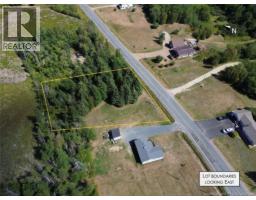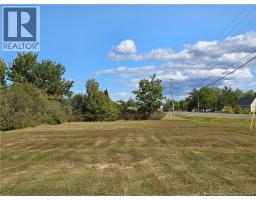50 Chemin Duval, Petit-Paquetville, New Brunswick, CA
Address: 50 Chemin Duval, Petit-Paquetville, New Brunswick
Summary Report Property
- MKT IDNB127921
- Building TypeHouse
- Property TypeSingle Family
- StatusBuy
- Added6 days ago
- Bedrooms6
- Bathrooms3
- Area3153 sq. ft.
- DirectionNo Data
- Added On03 Oct 2025
Property Overview
If you're searching for peace, tranquility, and a chance to reconnect with nature, your perfect retreat is here! This exquisite custom scribed log home, nestled on 100 acres of pristine land, offers an ideal escape from the chaos of everyday life, surrounded by wildlife. Whether you're a family, a couple, or an investor, this property has endless potential. This property is great for hosting weddings, employee gatherings, family reunions or A bed and breakfast, or even ATV and snowmobile events. This house features a total of 6 bedrooms and 2.5 bathrooms! The master room on the second floor will absolutely WOW you - it's Stunning! The Main floor, you'll find a large open-concept kitchen that flows seamlessly into the dinning area, along with a spacious and bright living room, perfect for gatherings. The basement includes 4 spacious rooms, making it perfect for all kinds of needs, Whether it's for family, guests or even a home office. This home truly has it all! This hidden gem is just under 10 minutes from Downtown Caraquet, providing the perfect balance of seclusion and convenience. 35 Mins to Bathurst; 1.5 hours to Miramichi and 2.5 hours to Moncton. Dont miss out on this opportunity to own a slice of paradise! (id:51532)
Tags
| Property Summary |
|---|
| Building |
|---|
| Level | Rooms | Dimensions |
|---|---|---|
| Second level | Bedroom | 9' x 6' |
| Bedroom | 9' x 6' | |
| Ensuite | 20' x 8' | |
| Primary Bedroom | 22' x 27' | |
| Basement | Bath (# pieces 1-6) | 13' x 10' |
| Utility room | 12' x 6' | |
| Family room | 13' x 19' | |
| Laundry room | 13' x 6' | |
| Bedroom | 15' x 19' | |
| Bedroom | 14' x 11' | |
| Bedroom | 14' x 11' | |
| Bedroom | 14' x 14' | |
| Main level | Recreation room | 12'5'' x 9' |
| Dining room | 22' x 17' | |
| Kitchen | 22' x 18' | |
| 2pc Bathroom | 7' x 8' | |
| Living room | 22' x 35' | |
| Foyer | 11' x 8' |
| Features | |||||
|---|---|---|---|---|---|
| Hardwood bush | Balcony/Deck/Patio | Heat Pump | |||































