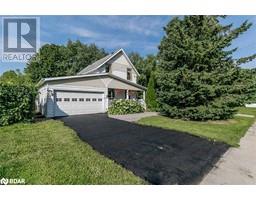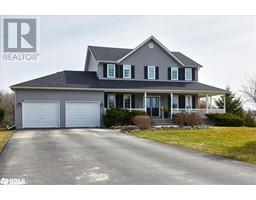80 O'NEILL Circle SP74 - Phelpston, Phelpston, Ontario, CA
Address: 80 O'NEILL Circle, Phelpston, Ontario
Summary Report Property
- MKT ID40578272
- Building TypeHouse
- Property TypeSingle Family
- StatusBuy
- Added2 weeks ago
- Bedrooms3
- Bathrooms2
- Area2000 sq. ft.
- DirectionNo Data
- Added On02 May 2024
Property Overview
Spotless 2000sqft Energy Star Certified customized bungalow by respected Hedbern Homes is well located on a one acre lot in an executive & family friendly enclave offering fun community activities and events*Stairs from heated triple garage to big, wide-open, unfinished basement (with bath rough-in) provide so many possibilities!(inlaw, craftsperson, hobbyist)*Parking for at least nine on the triple wide drive!*New 50yr Corning shingles with transferrable warranties*Brand New Carrier Furnace & Air Conditioner with warranty*Welcoming covered verandah and double door entry to spacious foyer*Big casement windows and 9' ceilings enhance this customized open concept plan that is ideal for entertaining*The great room highlights a gas fireplace*A front exposure library with French doors provides a sequestered retreat*Quality kitchen includes stainless appliances and bonus pantry*Garden doors from the party-sized dinette exit to the big, relaxing patio area encompassed by various trees; tons of space for gardening, enjoy the firepit, play badminton or set up the soccer nets, add a pool or a tennis court!*Backing onto 14 acres of treed privacy*Super handy access to the snowmobile and ATV trails*This preferred floorplan positions the Primary suite separate from the additional bedrooms and the main bathroom*Don't hesitate! Book your showing to experience this home in person! (id:51532)
Tags
| Property Summary |
|---|
| Building |
|---|
| Land |
|---|
| Level | Rooms | Dimensions |
|---|---|---|
| Main level | Laundry room | 10'0'' x 8'4'' |
| Full bathroom | 13'5'' x 9'5'' | |
| Primary Bedroom | 14'1'' x 14'0'' | |
| Bedroom | 14'6'' x 11'9'' | |
| 4pc Bathroom | 8'2'' x 6'0'' | |
| Bedroom | 13'4'' x 11'8'' | |
| Library | 14'4'' x 11'9'' | |
| Dinette | 13'0'' x 12'11'' | |
| Kitchen | 12'11'' x 11'8'' | |
| Great room | 25'0'' x 16'0'' | |
| Foyer | 7'2'' x 5'11'' |
| Features | |||||
|---|---|---|---|---|---|
| Corner Site | Paved driveway | Country residential | |||
| Sump Pump | Automatic Garage Door Opener | Attached Garage | |||
| Dishwasher | Dryer | Microwave | |||
| Refrigerator | Stove | Washer | |||
| Microwave Built-in | Window Coverings | Garage door opener | |||
| Central air conditioning | |||||






















































