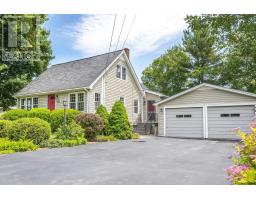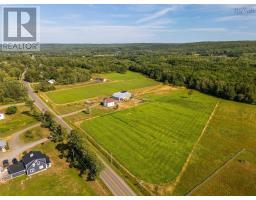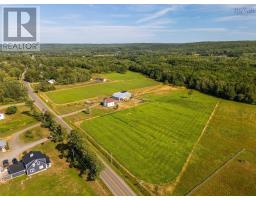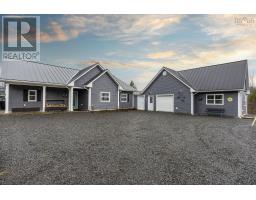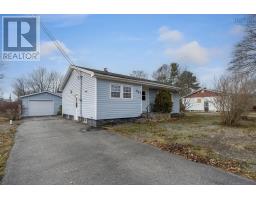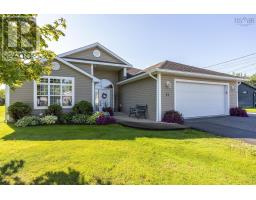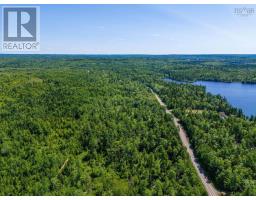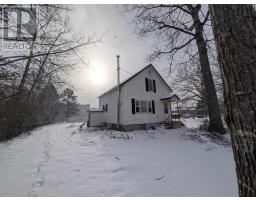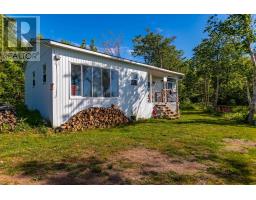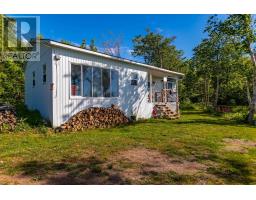59 Sunset Avenue, Phinneys Cove, Nova Scotia, CA
Address: 59 Sunset Avenue, Phinneys Cove, Nova Scotia
Summary Report Property
- MKT ID202528798
- Building TypeHouse
- Property TypeSingle Family
- StatusBuy
- Added11 weeks ago
- Bedrooms3
- Bathrooms2
- Area1587 sq. ft.
- DirectionNo Data
- Added On01 Dec 2025
Property Overview
Sea, surf, & sunsets! All a part of everyday living when you reside at 59 Sunset Ave in peaceful Phinneys Cove, Nova Scotia! Private frontage on the Bay of Fundy provides an ever changing landscape full of beauty and wildlife for you to enjoy. Inside offers a warm and cozy vibe with lovely softwood flooring throughout and plenty of windows capitalizing on the picturesque views. One level living at its finest and plenty of space for visitors or families with three bedrooms and two spa like baths. The open concept living space is perfect for entertaining with a great indoor/outdoor feel and a stunning propane fireplace! Fully equipped kitchen with included appliances and four efficient heat pumps keeps you affordably comfortable in any season. The quaint yard space is sure to be one of your favorite features. Perennial gardens, a seaside patio, paved driveway, and multiple outbuildings adds to the appeal & functionality! A detached double garage with walk up loft provides lots of storage and hobby space, and the cute bunkie/workshop is fully wired. Lots of recent improvements makes this home move in ready, and it is available for an immediate procession. No shortage of nearby attractions and activities to keep you busy such as local wineries, Kings Theatre, multiple parks and historic sites, and the gorgeous scenery, trails, and oceanfront that Nova Scotia is known for! (id:51532)
Tags
| Property Summary |
|---|
| Building |
|---|
| Level | Rooms | Dimensions |
|---|---|---|
| Main level | Foyer | 11.7x4.1+JOG |
| Bedroom | 13.1x7.11-JOG | |
| Living room | 19.7x13.8-JOG | |
| Eat in kitchen | 13.8x19.6 | |
| Sunroom | 8.1x11.2 | |
| Primary Bedroom | 15.11x17.1-JOG | |
| Other | WIC 5.3x4.11 | |
| Ensuite (# pieces 2-6) | 5.5x9.2 | |
| Bedroom | 12.11x13.3+JOG | |
| Bath (# pieces 1-6) | 11.2x8.2-JOG |
| Features | |||||
|---|---|---|---|---|---|
| Treed | Garage | Detached Garage | |||
| Paved Yard | Stove | Dishwasher | |||
| Dryer | Washer | Microwave Range Hood Combo | |||
| Refrigerator | Heat Pump | ||||











































