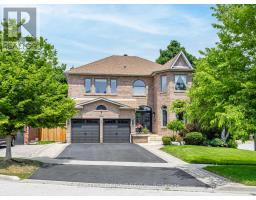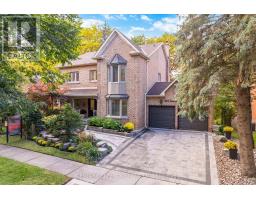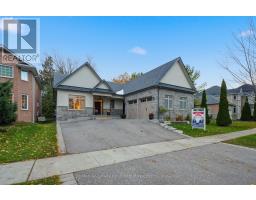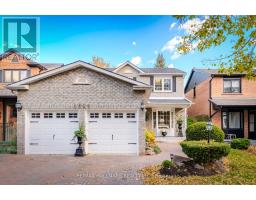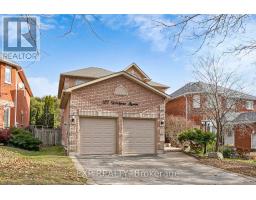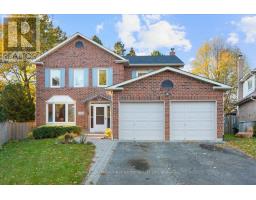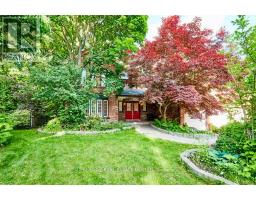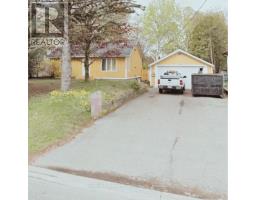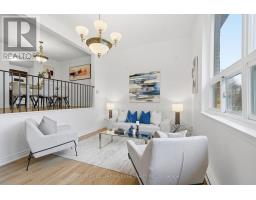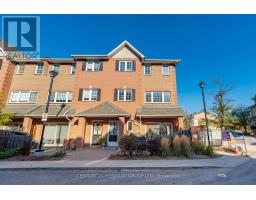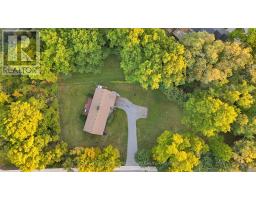1921 BONITA AVENUE, Pickering (Liverpool), Ontario, CA
Address: 1921 BONITA AVENUE, Pickering (Liverpool), Ontario
Summary Report Property
- MKT IDE12425584
- Building TypeHouse
- Property TypeSingle Family
- StatusBuy
- Added9 weeks ago
- Bedrooms5
- Bathrooms6
- Area5000 sq. ft.
- DirectionNo Data
- Added On25 Sep 2025
Property Overview
Exquisite Custom-Built Home in Prestigious Pickering Neighbourhood. Soaring 10' Ceilings on the Main Floor. Gourmet Kitchen with Solid Walnut Tabletop Island, Walk-In Pantry, High-End Appliances, Ceasarstone Counters & Cast Rangehood. Master Is A Retreat with Separate Seating Area, Walk-In Closets & Spa-Like Ensuite. Extensive Lighting Including Led Pot Lights & 3 Stunning Chandeliers on Electric Hoists. 2 Elegant Town & Country Gas Fireplaces. professionally finished basemen with moveable wet bar/dishwasher/fridge, 2 utility rooms, gym room and in law suite.2Car garage plus 2nd Tandem drive=thru garage, both with heated floors Main floor laundry features abundant cabinetry & Granite countertop, 2nd laundry on 2nd floor,5491 sq ft plus 2764 sqw ft finished basement. This house is a true showstopper. (id:51532)
Tags
| Property Summary |
|---|
| Building |
|---|
| Land |
|---|
| Level | Rooms | Dimensions |
|---|---|---|
| Second level | Primary Bedroom | 8.53 m x 4.55 m |
| Bedroom 2 | 5 m x 4.98 m | |
| Bedroom 3 | 5.27 m x 3.66 m | |
| Bedroom 4 | 4.72 m x 4.27 m | |
| Basement | Bedroom 5 | 5.39 m x 5.03 m |
| Recreational, Games room | 11.71 m x 8.75 m | |
| Ground level | Kitchen | 5.18 m x 4.45 m |
| Eating area | 5.18 m x 4.19 m | |
| Family room | 6.06 m x 4.27 m | |
| Dining room | 5.66 m x 4.26 m | |
| Living room | 4.73 m x 3.96 m | |
| Office | 3.97 m x 3.67 m |
| Features | |||||
|---|---|---|---|---|---|
| Carpet Free | In-Law Suite | Attached Garage | |||
| Garage | Central Vacuum | Water Heater | |||
| Central air conditioning | Fireplace(s) | ||||

















































