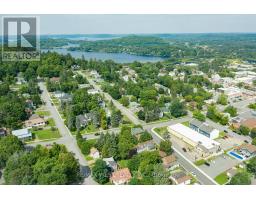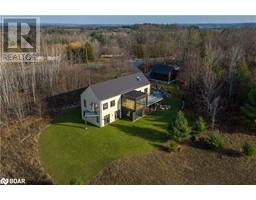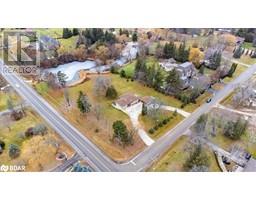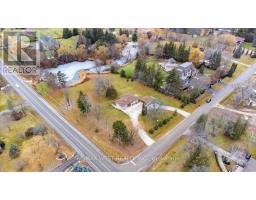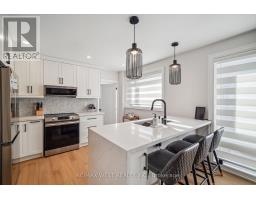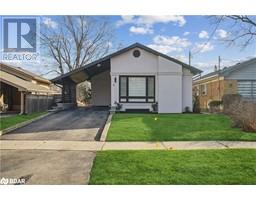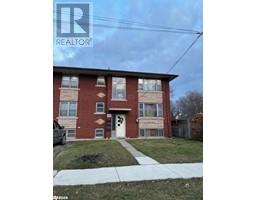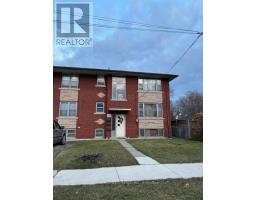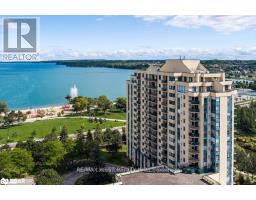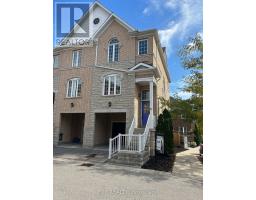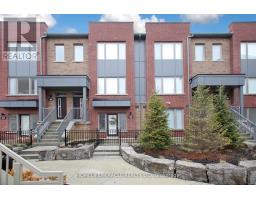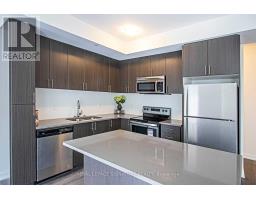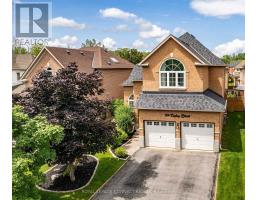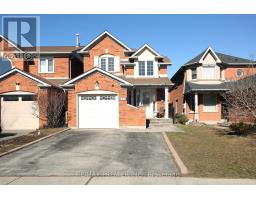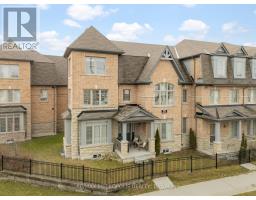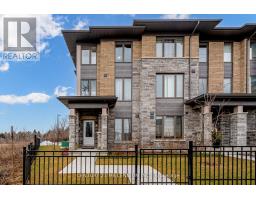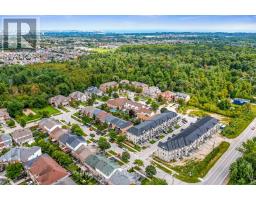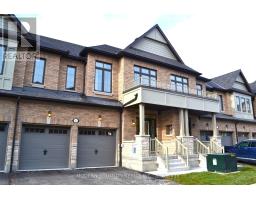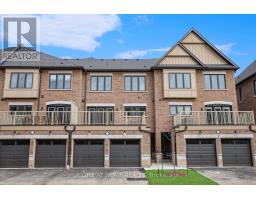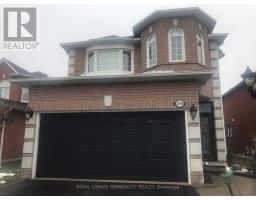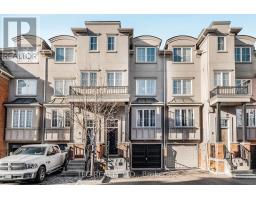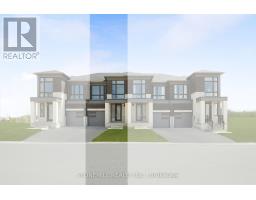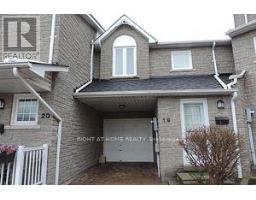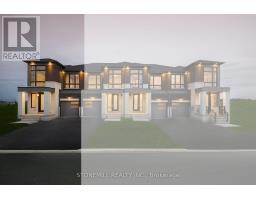#1105 -1235 BAYLY ST, Pickering, Ontario, CA
Address: #1105 -1235 BAYLY ST, Pickering, Ontario
Summary Report Property
- MKT IDE8047782
- Building TypeApartment
- Property TypeSingle Family
- StatusBuy
- Added11 weeks ago
- Bedrooms2
- Bathrooms1
- Area0 sq. ft.
- DirectionNo Data
- Added On06 Feb 2024
Property Overview
With a Panoramic view of Pickering, this one-bedroom plus den unit offers a comfortable living space & is perfect for individuals or couples seeking a modern and convenient lifestyle. The condo features a well-designed layout that maximizes space utilization. The bedroom is spacious, easily accommodate a queen-size bed & additional furniture. The den can serve as a home office, guest room. The four-piece washroom provides both functionality and style.. Y The large windows allow plenty of natural light to flood the space, creating a warm and inviting ambiance. Location-wise, this condo is unbeatable. It is conveniently situated close to all amenities, including shopping centers, restaurants, & entertainment options. A short walk to the Pickering GO Station, easily commute to downtown Toronto. Onsite amenities include Exercise Room, Guest Suites, Indoor Pool, Party/Meeting Room, Rooftop Deck/Garden, Security Guard. Do not wait - Book a Showing today - Excellent Value!**** EXTRAS **** All Electrical light fixtures, all existing window coverings, 1 New Full Size washer/dryer stack, 1 black Fridge, 1 black stove, 1 dishwasher, 1 built in Microwave/Range Hood. (id:51532)
Tags
| Property Summary |
|---|
| Building |
|---|
| Level | Rooms | Dimensions |
|---|---|---|
| Main level | Living room | 5.53 m x 3.18 m |
| Dining room | 5.53 m x 3.18 m | |
| Kitchen | 3.3 m x 2.6 m | |
| Primary Bedroom | 3.6 m x 3.05 m | |
| Den | 2.4 m x 1.7 m |
| Features | |||||
|---|---|---|---|---|---|
| Balcony | Central air conditioning | Storage - Locker | |||
| Security/Concierge | Party Room | Exercise Centre | |||
| Recreation Centre | |||||








