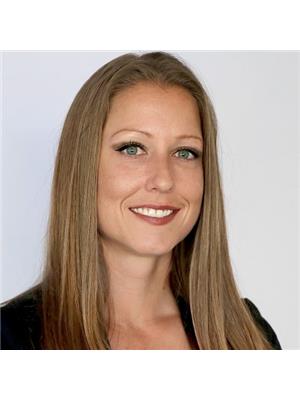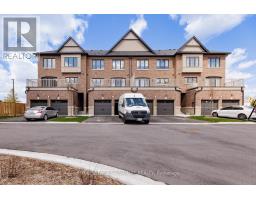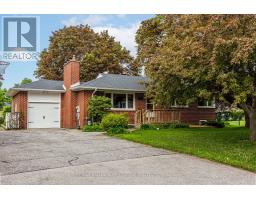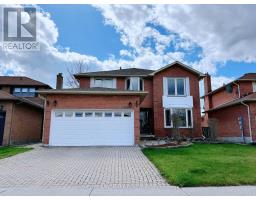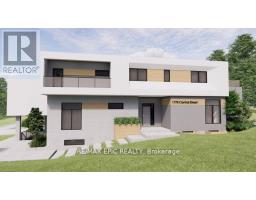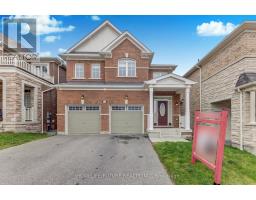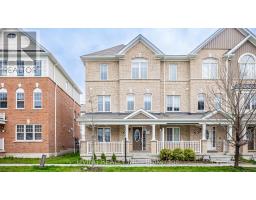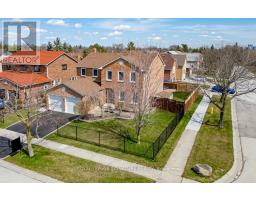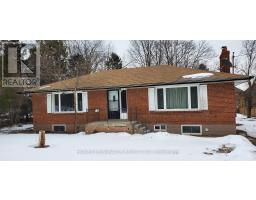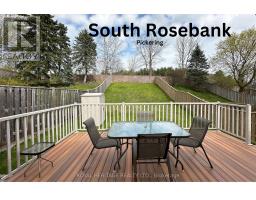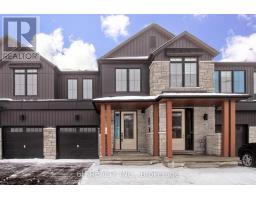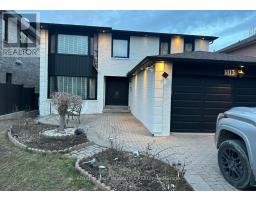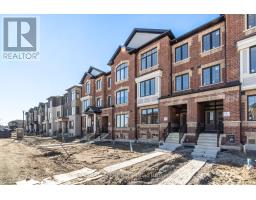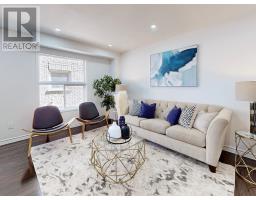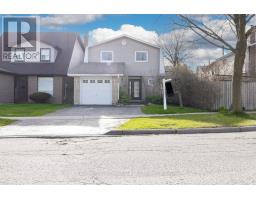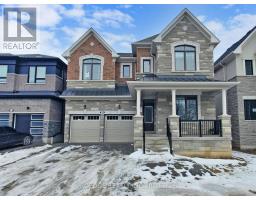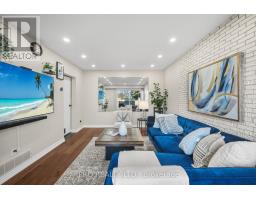#513 -1200 THE ESPLANADE N, Pickering, Ontario, CA
Address: #513 -1200 THE ESPLANADE N, Pickering, Ontario
Summary Report Property
- MKT IDE8072470
- Building TypeApartment
- Property TypeSingle Family
- StatusBuy
- Added10 weeks ago
- Bedrooms2
- Bathrooms1
- Area0 sq. ft.
- DirectionNo Data
- Added On16 Feb 2024
Property Overview
Welcome to Liberty at Discovery Place! Located within the Gated Tridel community in the heart of Pickering. This 1 bed + den, 1 bath unit is a must see! The open concept layout allows for seamless flow and the large windows along with southern exposure allow for plenty of sunlight, creating a bright and cheery atmosphere. The private balcony allows not only for fresh air but it is also a wonderful spot to sit and unwind. Additional storage has been added with a custom closet organizer in the primary bedroom as well as custom floor-to-ceiling cabinets in the den by California Closets. With all inclusive maintenance fees, you will know your monthly expenses! This unit is perfect for the first time buyer, downsizer or commuting professional. Within walking distance to Pickering Town Centre, Pickering Recreation Complex, Banks, Parks, Restaurants & Public Transit and within close proximity to GO Transit & 401 to allow for easy commuting.**** EXTRAS **** Well maintained building. Amenities include: Gatehouse/Security, Visitor Parking, Car Wash, BBQs, Outdoor Pool, Sauna, Renovated Party Room, Media Room & Gym (id:51532)
Tags
| Property Summary |
|---|
| Building |
|---|
| Level | Rooms | Dimensions |
|---|---|---|
| Flat | Den | 3.61 m x 5.26 m |
| Kitchen | 2.46 m x 2.44 m | |
| Dining room | 4.42 m x 3.23 m | |
| Living room | 4.42 m x 3.23 m | |
| Primary Bedroom | 3.02 m x 3.43 m |
| Features | |||||
|---|---|---|---|---|---|
| Balcony | Visitor Parking | Central air conditioning | |||
| Car Wash | Party Room | Exercise Centre | |||
| Recreation Centre | |||||



























