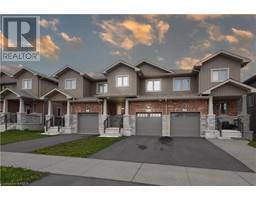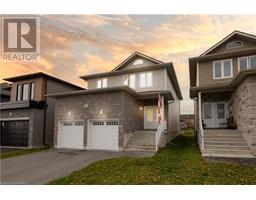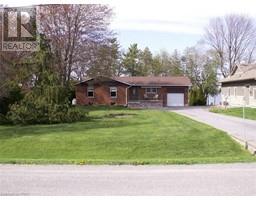10 FRENCH Street Picton Ward, Picton, Ontario, CA
Address: 10 FRENCH Street, Picton, Ontario
Summary Report Property
- MKT ID40583787
- Building TypeHouse
- Property TypeSingle Family
- StatusBuy
- Added1 weeks ago
- Bedrooms4
- Bathrooms4
- Area2197 sq. ft.
- DirectionNo Data
- Added On06 May 2024
Property Overview
Welcome to your dream home! This stunning two-storey home is perfectly situated in the heart of Picton, Prince Edward County. A thoughtful layout featuring 4 bedrooms and 4 baths, this home will be available for assignment sale in May. Contemporary meets luxury and allure. Upon entering, prepare to be enchanted by the refined design, showcasing a modern kitchen with quartz countertops in the spacious and sophisticated kitchen, 9' ceilings throughout the residence, and vaulted ceilings in the main living room. With over $20,000 in upgrades, this home epitomizes sheer elegance. Nature enthusiasts will appreciate the close proximity to the Millennium Trail, just a few steps away. For those desiring the charm of downtown living, a brief stroll will lead you to the heart of Picton, where you can explore local shops, indulge in quaint restaurants, and become immersed in the lively community ambiance. Embrace the finest offerings of the County, from wineries to cultural events, all effortlessly accessible from your new abode. Welcome to a lifestyle that embodies the essence of the region. (id:51532)
Tags
| Property Summary |
|---|
| Building |
|---|
| Land |
|---|
| Level | Rooms | Dimensions |
|---|---|---|
| Second level | 3pc Bathroom | 8'2'' x 4'11'' |
| Bedroom | 10'1'' x 10'11'' | |
| Bedroom | 12'1'' x 12'3'' | |
| Bedroom | 12'1'' x 12'7'' | |
| Basement | 3pc Bathroom | Measurements not available |
| Other | 34'0'' x 23'9'' | |
| Main level | Laundry room | 5'11'' x 12'5'' |
| 2pc Bathroom | 5'5'' x 4'11'' | |
| 4pc Bathroom | 5'0'' x 9'2'' | |
| Primary Bedroom | 11'0'' x 15'0'' | |
| Dining room | 10'0'' x 10'3'' | |
| Living room | 13'8'' x 22'5'' | |
| Kitchen | 10'0'' x 12'3'' |
| Features | |||||
|---|---|---|---|---|---|
| Attached Garage | Central air conditioning | ||||




















































