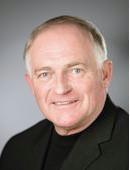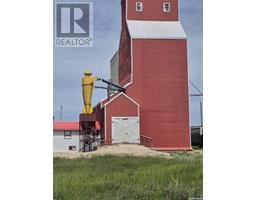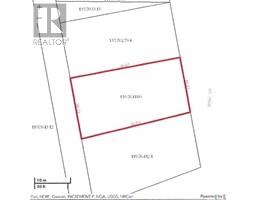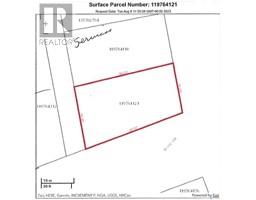River View Pike Lake, Pike Lake Provincial Park, Saskatchewan, CA
Address: River View, Pike Lake Provincial Park, Saskatchewan
Summary Report Property
- MKT IDSK006823
- Building TypeHouse
- Property TypeSingle Family
- StatusBuy
- Added7 days ago
- Bedrooms3
- Bathrooms3
- Area2626 sq. ft.
- DirectionNo Data
- Added On21 Aug 2025
Property Overview
Great opportunity to own your own oasis! Only 10 minutes from Pike Lake, a beautiful acreage just shy of 40 acres. Surrounded by a large variety of trees, including multiple types of fruit trees. It includes 2 separate homes; one has 3 bedrooms which also includes 2 propane fireplaces, and other has 2 bedrooms. Potential to create a unique bed and breakfast or Airbnb destination, small resort to host weddings, family reunion’s etc, a place to call your own to raise a family or a quiet get away to retire. It is surrounded by game fence, has 3 wells, irrigation system from the river (through easement) running through all sides of the property, straight wall 60 x 40 framed shop with 2 overhead doors. The property includes: geothermal furnace and air conditioning, solar panels, powered gazebo with lighting and water softener. Both elementary (Pike Lake) and high school (Delisle) are within busing distance, and only 35 minutes from Saskatoon. Book your showing now while it is still available. (id:51532)
Tags
| Property Summary |
|---|
| Building |
|---|
| Land |
|---|
| Level | Rooms | Dimensions |
|---|---|---|
| Second level | Dining room | 23 ft ,5 in x 16 ft ,6 in |
| Kitchen | 12 ft ,9 in x 16 ft ,6 in | |
| Bedroom | 10 ft ,10 in x 16 ft ,6 in | |
| 4pc Bathroom | Measurements not available | |
| Third level | Family room | 17 ft x 19 ft |
| Bedroom | 17 ft x 20 ft | |
| Bedroom | 11 ft x 17 ft | |
| 3pc Bathroom | Measurements not available | |
| Main level | Bonus Room | 11 ft ,4 in x 28 ft |
| Mud room | 10 ft x 11 ft ,3 in | |
| 2pc Bathroom | Measurements not available |
| Features | |||||
|---|---|---|---|---|---|
| Acreage | Treed | Rolling | |||
| Attached Garage | Gravel | Parking Space(s)(10) | |||
| Washer | Refrigerator | Dishwasher | |||
| Dryer | Microwave | Window Coverings | |||
| Garage door opener remote(s) | Hood Fan | Central Vacuum | |||
| Storage Shed | Stove | ||||




















































