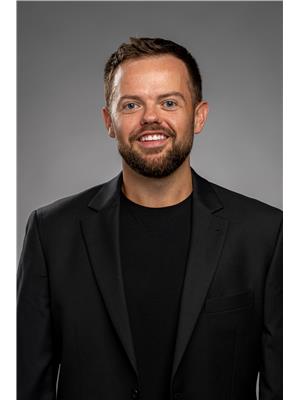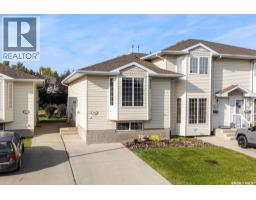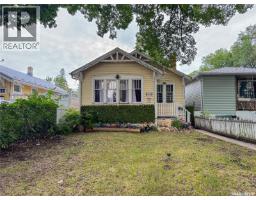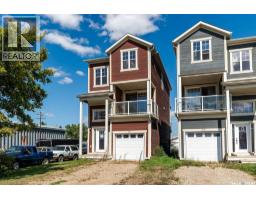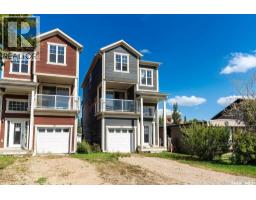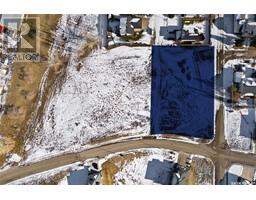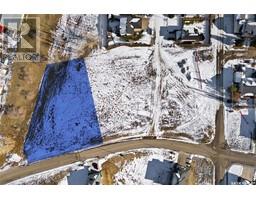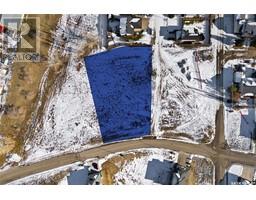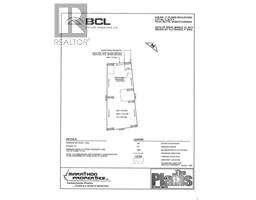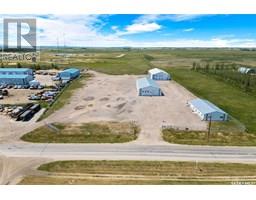103 Vestor DRIVE, Pilot Butte, Saskatchewan, CA
Address: 103 Vestor DRIVE, Pilot Butte, Saskatchewan
Summary Report Property
- MKT IDSK019115
- Building TypeHouse
- Property TypeSingle Family
- StatusBuy
- Added1 weeks ago
- Bedrooms5
- Bathrooms3
- Area1180 sq. ft.
- DirectionNo Data
- Added On30 Sep 2025
Property Overview
Welcome to this impressive raised bungalow in the family-oriented community of Pilot Butte, offering the perfect mix of modern style, comfort, and functionality. This move-in-ready home features 5 spacious bedrooms, including 3 on the main floor with a private primary suite complete with a 3-piece ensuite, while the main level also includes a 4-piece bath and the fully finished basement adds 2 additional bedrooms along with its own 3-piece bathroom. The open-concept main floor showcases vaulted ceilings, oversized windows, and an abundance of natural light that creates a bright and inviting atmosphere, with a seamless flow from the living room into a dream chef’s kitchen featuring a one-of-a-kind stone island, high-end finishes, and premium appliances. The basement offers a large family room that can be customized into a home theatre, games area, or gym, while outside you’ll find a beautifully landscaped backyard designed for both relaxation and entertaining with a deck, cozy firepit area, and a pool along the side of the home. Completing the property is an attached triple-car garage that is fully insulated and heated, perfect for vehicles, storage, or a workshop, and every detail throughout the home has been thoughtfully designed to maximize space, style, and livability, making this a truly exceptional place to put down roots. (id:51532)
Tags
| Property Summary |
|---|
| Building |
|---|
| Land |
|---|
| Level | Rooms | Dimensions |
|---|---|---|
| Basement | Bedroom | 15 ft ,1 in x 12 ft ,4 in |
| Bedroom | 13 ft ,1 in x 14 ft | |
| Living room | 24 ft ,3 in x 23 ft ,6 in | |
| 3pc Bathroom | Measurements not available | |
| Laundry room | 23 ft ,7 in x 12 ft ,1 in | |
| Main level | Living room | 17 ft ,3 in x 17 ft ,5 in |
| Dining room | 7 ft x 17 ft ,5 in | |
| Kitchen | 13 ft ,4 in x 17 ft ,5 in | |
| Primary Bedroom | 14 ft x 15 ft ,6 in | |
| 3pc Ensuite bath | Measurements not available | |
| Bedroom | 13 ft ,5 in x 10 ft ,5 in | |
| Bedroom | 13 ft ,6 in x 10 ft ,5 in | |
| 4pc Bathroom | Measurements not available | |
| Other | 7 ft ,6 in x 10 ft ,4 in |
| Features | |||||
|---|---|---|---|---|---|
| Treed | Rectangular | Sump Pump | |||
| Attached Garage | Heated Garage | Parking Space(s)(5) | |||
| Washer | Refrigerator | Dishwasher | |||
| Dryer | Microwave | Humidifier | |||
| Window Coverings | Garage door opener remote(s) | Hood Fan | |||
| Storage Shed | Stove | Central air conditioning | |||
| Air exchanger | |||||


















































