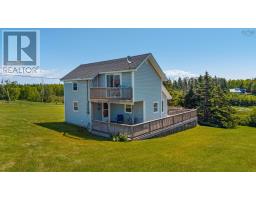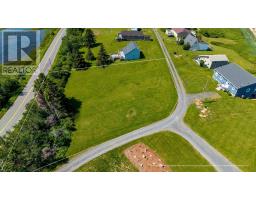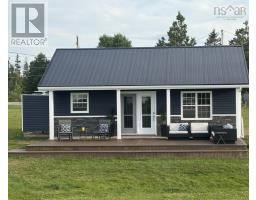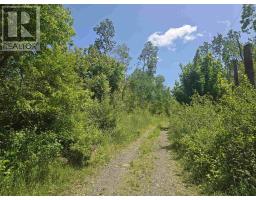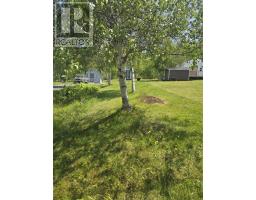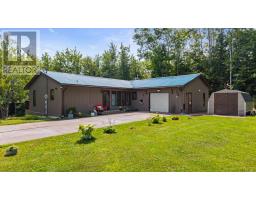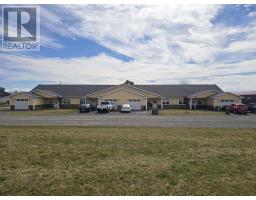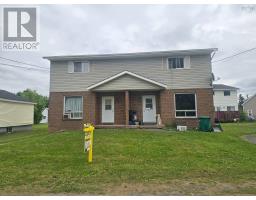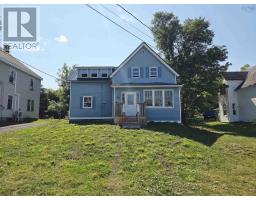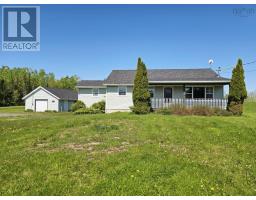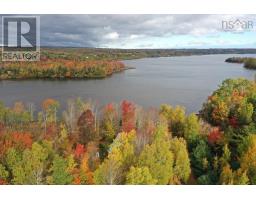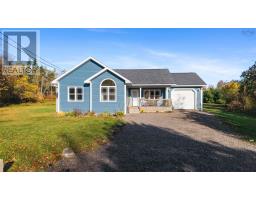3115 Scotsburn Road, Plainfield, Nova Scotia, CA
Address: 3115 Scotsburn Road, Plainfield, Nova Scotia
Summary Report Property
- MKT ID202508022
- Building TypeHouse
- Property TypeSingle Family
- StatusBuy
- Added22 weeks ago
- Bedrooms4
- Bathrooms4
- Area2088 sq. ft.
- DirectionNo Data
- Added On29 Aug 2025
Property Overview
Welcome to your dream country retreat! Nestled on 3 acres of meticulously landscaped grounds, this stunning 4-bedroom, 3-bath split bungalow offers an idyllic blend of comfort and elegance. Over the past six years, this home has undergone a complete exterior transformation ensuring modern aesthetics and top-notch quality. Home owners have also just installed a brand new septic system and field in 2024. As you approach the property, the brand-new covered deck welcomes you, providing the perfect spot to relax and soak in the serene sounds of nature. Step inside the main level, where you'll find a spacious living room featuring a charming wood-burning fireplace, perfect for cozy evenings. The open-concept dining and kitchen area is ideal for entertaining, boasting ample space and natural light. The second level houses three generously sized bedrooms and a four-piece bath. The primary bedroom is a true sanctuary with a walk-in closet and a luxurious ensuite bath, complete with a walk-in shower and a four-piece setup. The lower level offers flexibility with a laundry area, an additional three-piece bath, and a versatile bedroom that can easily be transformed back into a family or recreation room. Outside, the property is surrounded by a tranquil babbling brook, enhancing the picturesque setting. A highlight of this property is the impressive 42x42 two-story garage with loft space, perfect for a secondary suite. The loft features an open-concept layout with a deck overlooking the brook, a bedroom, and an additional four-piece bathroom. Experience the perfect blend of luxury and country living in this exquisite home. Don't miss the opportunity to make this your own private paradise. (id:51532)
Tags
| Property Summary |
|---|
| Building |
|---|
| Level | Rooms | Dimensions |
|---|---|---|
| Second level | Bedroom | 9x15 |
| Bedroom | 11.2x9.3 | |
| Bath (# pieces 1-6) | 6x6 | |
| Primary Bedroom | 11x13.6 | |
| Ensuite (# pieces 2-6) | 6x9.5 | |
| Lower level | Other | 8.2x11.9 |
| Laundry room | 8.3x11.9 | |
| Bath (# pieces 1-6) | 6x4 | |
| Bedroom | 10.7x 18 | |
| Utility room | 12.8x9.6 | |
| Main level | Foyer | 9.1x6.8 |
| Living room | 19x13 | |
| Kitchen | 11.6x14 | |
| Dining room | 9.4x11.6 |
| Features | |||||
|---|---|---|---|---|---|
| Garage | Attached Garage | Detached Garage | |||
| Gravel | Parking Space(s) | Stove | |||
| Dishwasher | Dryer | Washer | |||
| Microwave | Refrigerator | Walk out | |||




















































