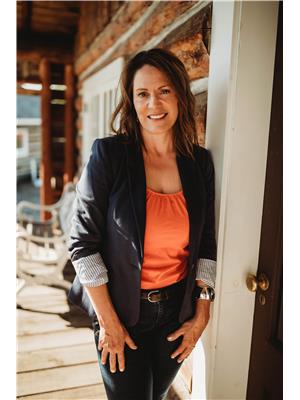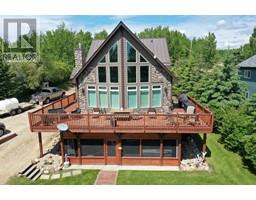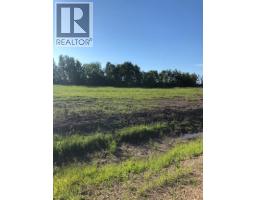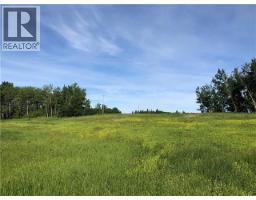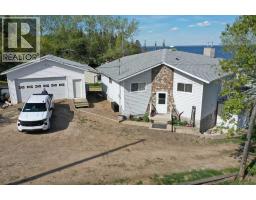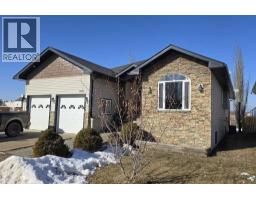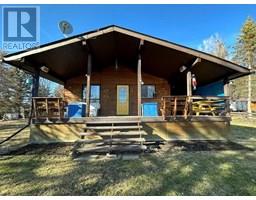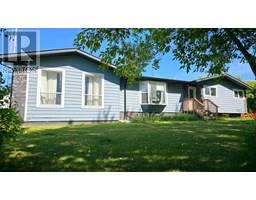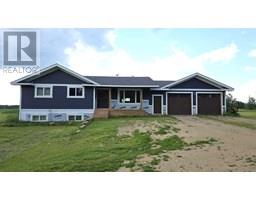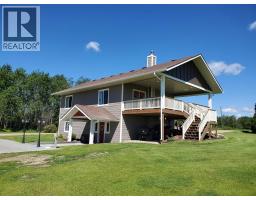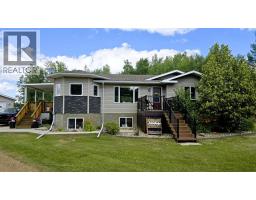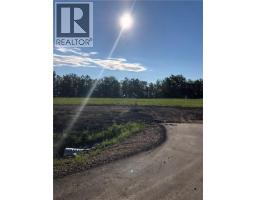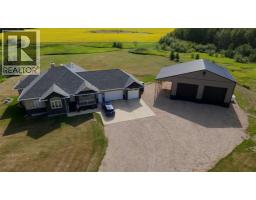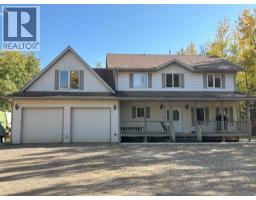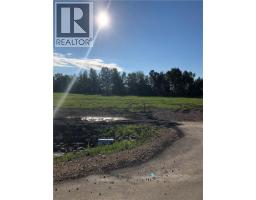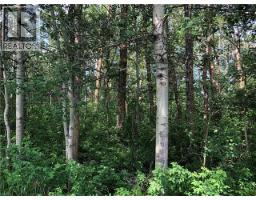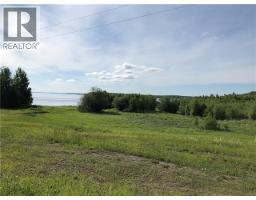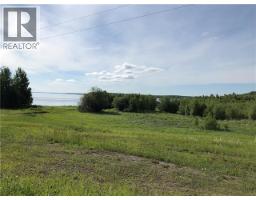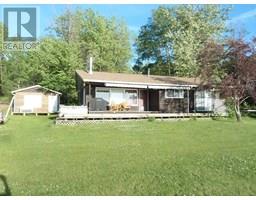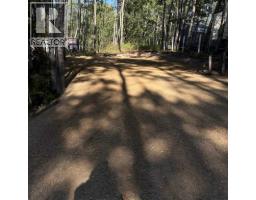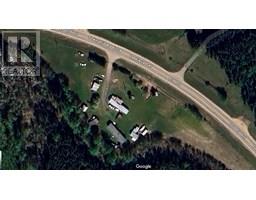20, 68165 Campsite Road, Plamondon, Alberta, CA
Address: 20, 68165 Campsite Road, Plamondon, Alberta
Summary Report Property
- MKT IDA1105400
- Building TypeHouse
- Property TypeSingle Family
- StatusBuy
- Added25 weeks ago
- Bedrooms6
- Bathrooms3
- Area1489 sq. ft.
- DirectionNo Data
- Added On12 Apr 2025
Property Overview
Location, Location, Location! You know you can renovate your house, but you can't renovate your location! That is why you should come and look at this property. Located on a very private 2.55 acre lot just minutes north Plamondon, this home has 6 bedrooms, 3 bathrooms and a walkout basement. The driveway and parking pad are paved, there is a double detached garage and a semi-wrap around deck, there is lots of room to park, play and be private. The home is 1,489 sq.ft. and features a corner gas fireplace, laundry on the main floor, vaulted ceilings, walk in pantry, a jetted soaker tub, a massive cedar sauna in the basement and in-floor heating lines if you wish to connect a boiler in the future. Utilities include a 2000 gallon cistern, a well for watering outside, and a septic field. This property is worth taking a look at if you are wanting a nice quiet country acreage. (id:51532)
Tags
| Property Summary |
|---|
| Building |
|---|
| Land |
|---|
| Level | Rooms | Dimensions |
|---|---|---|
| Basement | Family room | 19.50 Ft x 13.75 Ft |
| Bedroom | 14.00 Ft x 11.50 Ft | |
| Bedroom | 10.83 Ft x 9.50 Ft | |
| Bedroom | 14.08 Ft x 21.00 Ft | |
| 3pc Bathroom | 5.00 Ft x 8.00 Ft | |
| Main level | Living room | 14.00 Ft x 15.50 Ft |
| Bedroom | 10.08 Ft x 11.33 Ft | |
| Kitchen | 15.00 Ft x 12.83 Ft | |
| Bedroom | 9.67 Ft x 9.00 Ft | |
| Dining room | 10.00 Ft x 10.00 Ft | |
| Primary Bedroom | 14.00 Ft x 12.17 Ft | |
| 3pc Bathroom | 5.00 Ft x 8.00 Ft | |
| 4pc Bathroom | 8.00 Ft x 8.00 Ft |
| Features | |||||
|---|---|---|---|---|---|
| See remarks | Concrete | Detached Garage(2) | |||
| Refrigerator | Range - Electric | Dishwasher | |||
| Washer & Dryer | None | ||||












































