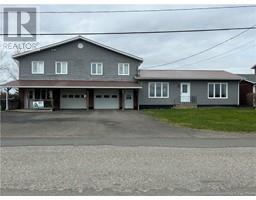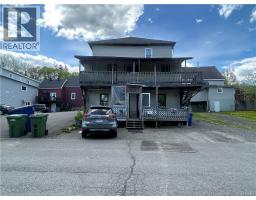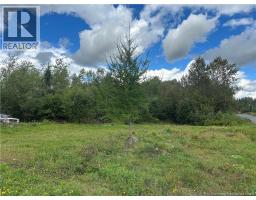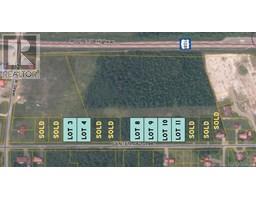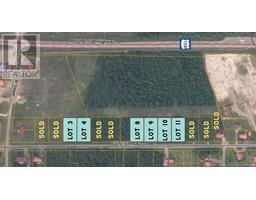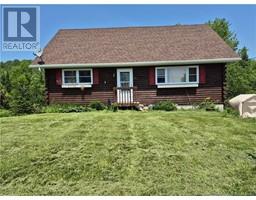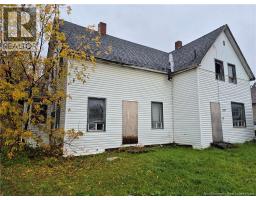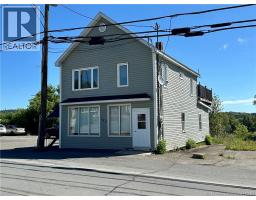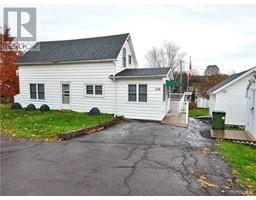56 Centennial Street, Plaster Rock, New Brunswick, CA
Address: 56 Centennial Street, Plaster Rock, New Brunswick
Summary Report Property
- MKT IDNB127820
- Building TypeHouse
- Property TypeSingle Family
- StatusBuy
- Added2 weeks ago
- Bedrooms4
- Bathrooms2
- Area2112 sq. ft.
- DirectionNo Data
- Added On08 Oct 2025
Property Overview
Welcome to this beautifully maintained raised bungalow, perfectly situated in a peaceful, family-friendly neighbourhood. Offering 3 spacious bedrooms on the main level, 1 additional bedroom downstairs, and 2 full bathrooms, this home is ideal for growing families or those looking for extra space. Step inside to a bright and inviting layout, ready for you to move in and make it your own. The property has been meticulously landscaped, creating fantastic curb appeal and outdoor space to enjoy. A paved driveway provides plenty of parking, while the storage shed with concrete floor adds convenient space for tools, equipment, or hobbies. Home will be completely furnished with a few exceptions, as well as all the yard equipment you need to take care of the property. Storage shed is ~12x20 with concrete floor. Lot size is 120x200 Driveway was resealed on 23 June 2025. Located close to all amenitiesincluding schools, shopping, diningthis home combines comfort and convenience in one great package. The owners are motivated to selldont miss your chance to make this beautiful home yours! (id:51532)
Tags
| Property Summary |
|---|
| Building |
|---|
| Level | Rooms | Dimensions |
|---|---|---|
| Basement | Bath (# pieces 1-6) | 6'7'' x 7'7'' |
| Laundry room | 13'8'' x 11' | |
| Bedroom | 20'9'' x 11'5'' | |
| Storage | 5'3'' x 7' | |
| Other | 6' x 7'2'' | |
| Family room | 14'3'' x 22'6'' | |
| Main level | Bedroom | 9'9'' x 8' |
| Bedroom | 11'5'' x 11'11'' | |
| Dining room | 11'5'' x 9'2'' | |
| Bath (# pieces 1-6) | 8' x 7'9'' | |
| Bedroom | 11'5'' x 8'11'' | |
| Living room | 11'5'' x 15' | |
| Kitchen | 11'5'' x 11'1'' |
| Features | |||||
|---|---|---|---|---|---|
| Level lot | Balcony/Deck/Patio | Heat Pump | |||








































