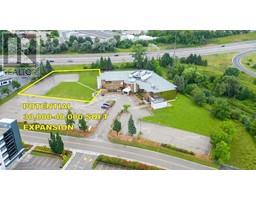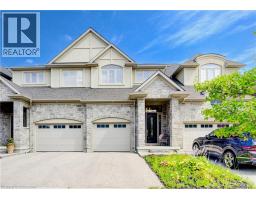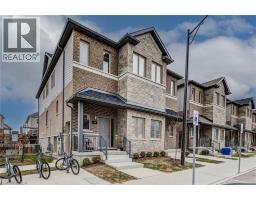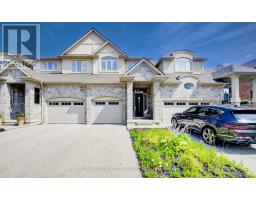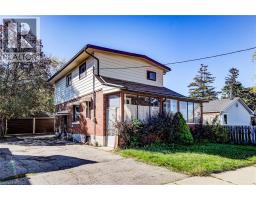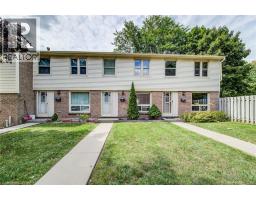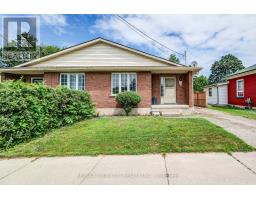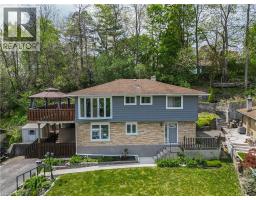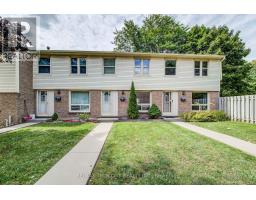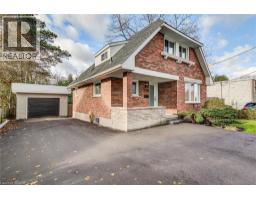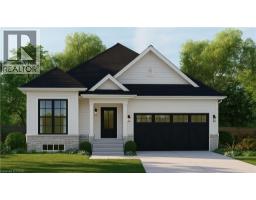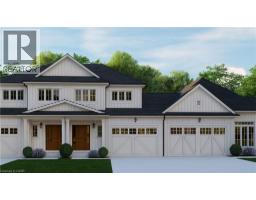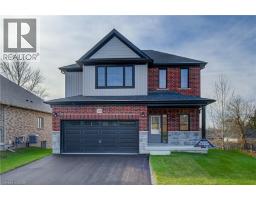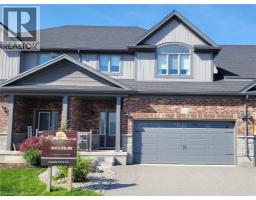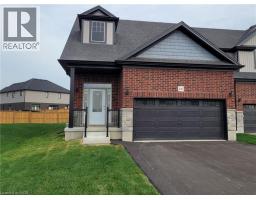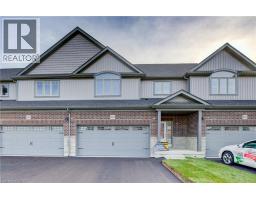48 ALBERT Street E Plattsville, Plattsville, Ontario, CA
Address: 48 ALBERT Street E, Plattsville, Ontario
Summary Report Property
- MKT ID40767990
- Building TypeHouse
- Property TypeSingle Family
- StatusBuy
- Added8 weeks ago
- Bedrooms3
- Bathrooms2
- Area2077 sq. ft.
- DirectionNo Data
- Added On09 Sep 2025
Property Overview
Located in the heart of East Plattsville, this charming and well maintained home offers outstanding value and endless potential. Whether you're purchasing your first property, looking to simplify your lifestyle, or seeking a smart investment, 48 Albert Street is a home that fits a wide range of needs. This bright and inviting home features 3 spacious bedrooms on the second floor. The open-concept living and dining area is flooded with natural light thanks to large windows, creating a warm and welcoming atmosphere throughout. The kitchen offers stainless steel appliances and plenty of cabinet space, making meal prep easy and enjoyable. The finished basement adds valuable living space and flexibility, ideal for entertaining, and working from home. Outside, the private backyard offers a peaceful setting for kids to play, pets to roam, or simply to relax on summer evenings. This home offers the perfect blend of small-town charm and everyday convenience. Don't miss your chance to own an affordable freehold home in this peaceful and growing community. Reach out today to book your private showing and explore the potential of 48 Albert Street. Your next chapter starts here. (id:51532)
Tags
| Property Summary |
|---|
| Building |
|---|
| Land |
|---|
| Level | Rooms | Dimensions |
|---|---|---|
| Second level | Bedroom | 12'2'' x 11'11'' |
| Bedroom | 11'0'' x 9'3'' | |
| Bedroom | 7'5'' x 12'1'' | |
| 4pc Bathroom | Measurements not available | |
| Basement | Storage | 20'0'' x 26'9'' |
| Lower level | Recreation room | Measurements not available |
| 2pc Bathroom | Measurements not available | |
| Main level | Living room | 10'9'' x 26'6'' |
| Kitchen | 9'1'' x 9'2'' | |
| Dining room | 9'1'' x 9'0'' |
| Features | |||||
|---|---|---|---|---|---|
| Hood Fan | Central air conditioning | ||||








































