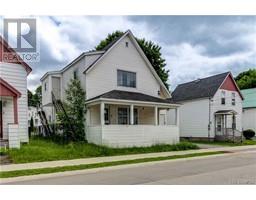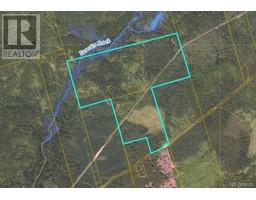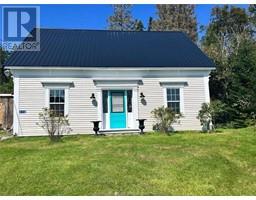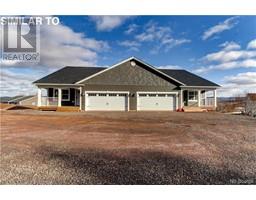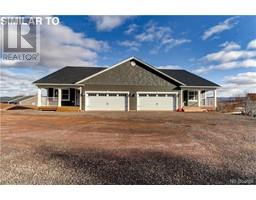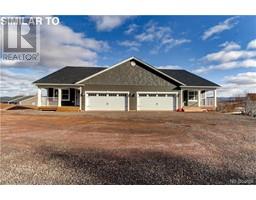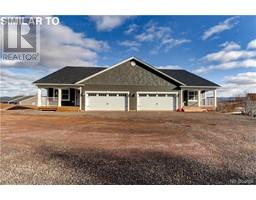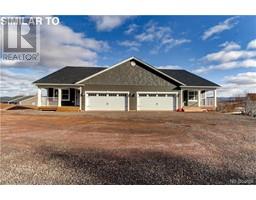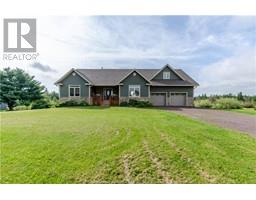280 Plumweseep Cross Road, Plumweseep, New Brunswick, CA
Address: 280 Plumweseep Cross Road, Plumweseep, New Brunswick
Summary Report Property
- MKT IDNB095340
- Building TypeHouse
- Property TypeSingle Family
- StatusBuy
- Added14 weeks ago
- Bedrooms4
- Bathrooms3
- Area4633 sq. ft.
- DirectionNo Data
- Added On25 Jan 2024
Property Overview
LARGE EXECUTIVE BUNGALOW WITH WALKOUT BASEMENT, 2 GARAGES AND POOL WITH UNIQUE CONSTRUCTION. Welcome to 280 Plumweseep Cross Rd boasting over 4600 sq ft of finished living space!! With a total of 5 bedrooms (including the loft), 3 bathrooms and 2 garages (one with a loft), even a large family is sure to have enough space! This home features an open concept kitchen/living room area with cathedral ceilings, solid wood cabinetry and access to the balcony overlooking the backyard into the valley. Also on the main floor you will find 2 bedrooms and a 5pc bath on the left wing as well as a large primary bedroom with 5pc ensuite to the rear of the home. Just off the garage is a 3pc bath as well as a separate laundry room. The walkout basement is a large open space featuring a gorgeous brick fireplace adjacent to the large set of cabinets and island, perfect to be set up as a bar or potential second kitchen (can you say in-law suite potential?). In the basement you will also find another bedroom, a large cold storage room, the utility room, and a unfinished bathroom. Limitless potential for this home! What makes this home very unique is the construction material. It is built out of AAC brick, commonly used in Europe. Similar to ICF, but porous, this material is very rugged, very fire/water resistant and very energy efficient! Call today! (id:51532)
Tags
| Property Summary |
|---|
| Building |
|---|
| Level | Rooms | Dimensions |
|---|---|---|
| Second level | Family room | 23'11'' x 23'1'' |
| Basement | Utility room | 11'11'' x 11'7'' |
| Storage | 11'3'' x 12'1'' | |
| Bedroom | 13'2'' x 11'7'' | |
| Recreation room | 29'0'' x 24'9'' | |
| Bonus Room | 8'4'' x 29'0'' | |
| Family room | 18'6'' x 29'0'' | |
| Main level | Laundry room | 6'0'' x 8'0'' |
| 3pc Bathroom | 8'9'' x 7'1'' | |
| 5pc Bathroom | 8'9'' x 8'4'' | |
| Bedroom | 11'1'' x 11'11'' | |
| Bedroom | 14'4'' x 18'3'' | |
| Dining room | 15'9'' x 12'1'' | |
| Kitchen | 11'11'' x 12'5'' | |
| Living room | 22'9'' x 16'8'' |
| Features | |||||
|---|---|---|---|---|---|
| Sloping | Balcony/Deck/Patio | Attached Garage | |||
| Detached Garage | |||||




















































