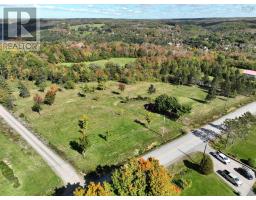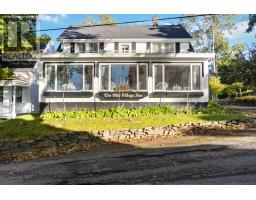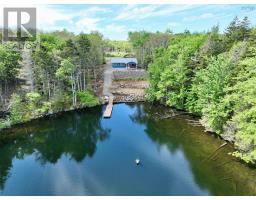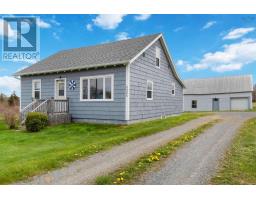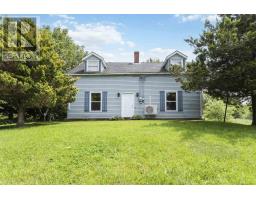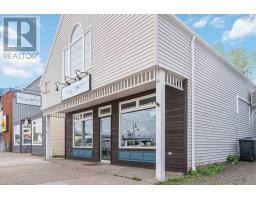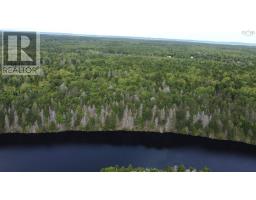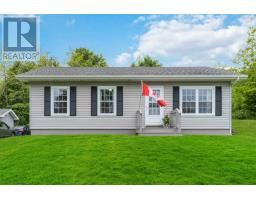155 Old North Range Road, Plympton Station, Nova Scotia, CA
Address: 155 Old North Range Road, Plympton Station, Nova Scotia
Summary Report Property
- MKT ID202521345
- Building TypeHouse
- Property TypeSingle Family
- StatusBuy
- Added9 weeks ago
- Bedrooms2
- Bathrooms1
- Area1155 sq. ft.
- DirectionNo Data
- Added On22 Aug 2025
Property Overview
Set on sprawling acreage, this property is the perfect blend of lifestyle and possibility and is offering you the chance to finally create the life youve been dreaming of. With an expansive yard, established walking trails winding through your very own forest, and raised garden beds already in place, youll have everything you need to enjoy outdoor living to the fullest, whether its peaceful strolls, ATV adventures, or harvesting fresh produce from your garden. The charming two-bedroom, one-bath home has seen tasteful updates over the years, including a beautifully renovated 4-piece bath/laundry with a soaker tub, and a kitchen outfitted with stainless steel appliances purchased within the last four years. A cozy wood stove anchors the dining area, while the spacious living room is filled with natural light. Upstairs, the unfinished loft presents exciting potential for a third bedroom or additional living space, allowing you to make this home truly your own. With the comfort of a ducted heat pump for year-round efficiency and plenty of storage space in the basement, this warm and inviting home is more than a property, its the foundation for the lifestyle youve been waiting for in the Maritimes. (id:51532)
Tags
| Property Summary |
|---|
| Building |
|---|
| Level | Rooms | Dimensions |
|---|---|---|
| Second level | Other | 7.2 x 4.10 |
| Other | 9.4 x 10.11 | |
| Other | 10.1 x 13.9 | |
| Main level | Foyer | 3.3 x 3.8 |
| Porch | 9.3 x 7.11 | |
| Kitchen | 14.3 x 12.1 | |
| Laundry / Bath | 14.3 x 8.3 (4 piece) | |
| Dining room | 9.11 x 13.1 | |
| Living room | 12.10 x 16.2 | |
| Bedroom | 10.5 x 11.5 | |
| Bedroom | 8.7 x 10.10 |
| Features | |||||
|---|---|---|---|---|---|
| Treed | Garage | Detached Garage | |||
| Range - Electric | Dryer | Washer | |||
| Freezer - Stand Up | Refrigerator | Heat Pump | |||




















































