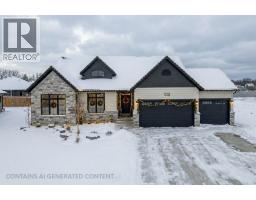576 FRONT STREET, Plympton-Wyoming, Ontario, CA
Address: 576 FRONT STREET, Plympton-Wyoming, Ontario
Summary Report Property
- MKT ID25024755
- Building TypeNo Data
- Property TypeNo Data
- StatusBuy
- Added10 weeks ago
- Bedrooms4
- Bathrooms2
- Area0 sq. ft.
- DirectionNo Data
- Added On30 Sep 2025
Property Overview
4 LEVEL BACK-SPLIT HOME, UPDATED BEAUTIFULLY AND SITUATED NEAR THE END OF A QUIET CUL-DE-SAC IN THE DESIRABLE TOWN OF WYOMING. ENJOY SUMMERS WITH YOUR OWN BEAUTIFUL IN-GROUND POOL! THE POOL IS LIKE NEW WITH LINER REPLACED IN 2024 AND PUMP & FILTER IN 2022. NEW PRIVACY FENCE AROUND THE POOL AND YARD, CREATE AN ENCLOSED SIDE YARD FOR KIDS AND PETS. THE HOME FEATURES AN OPEN CONCEPT MAIN FLOOR WITH A BEAUTIFUL KITCHEN WITH ISLAND, AND OPEN LIVING ROOM AND DINING AREA. UPSTAIRS YOU WILL FIND THE PRIMARY BEDROOM AND 2 NICE SIZED BEDROOMS ALONG WITH A SLEEK 4PC BATH. ON THE FIRST LOWER LEVEL IS A LARGE FAMILY ROOM, 3PC BATH & LAUNDRY ROOM WITH A WALK-OUT TO THE BACKYARD. ON THE 2ND LOWER LEVEL IS A LARGE 4TH BEDROOM, STORAGE ROOM AND UTILITY ROOM. THE PROPERTY ALSO FEATURES A DETACHED 1 1/2 CAR GARAGE TO PARK IN OR UTILIZE FOR POOL PARTIES OR WORKSHOP. DON'T MISS YOUR OPPORTUNITY TO HAVE A SPLASH EACH SUMMER! TURNKEY READY! BOOK YOUR SHOWING TODAY. WATER HEATER IS A RENTAL. (id:51532)
Tags
| Property Summary |
|---|
| Building |
|---|
| Land |
|---|
| Level | Rooms | Dimensions |
|---|---|---|
| Second level | 4pc Bathroom | Measurements not available |
| Bedroom | 10.7 x 10.1 | |
| Bedroom | 9.6 x 9.4 | |
| Primary Bedroom | 12 x 8 | |
| Third level | 3pc Bathroom | Measurements not available |
| Laundry room | 7.3 x 7.8 | |
| Recreation room | 18.10 x 11 | |
| Lower level | Utility room | 22 x 11.3 |
| Storage | 7.7 x 5.4 | |
| Bedroom | 12.9 x 11 | |
| Main level | Living room/Dining room | 21.6 x 11.6 |
| Kitchen | 17.6 x 11.4 |
| Features | |||||
|---|---|---|---|---|---|
| Cul-de-sac | Concrete Driveway | Front Driveway | |||
| Garage | Dishwasher | Dryer | |||
| Refrigerator | Stove | Washer | |||
| Central air conditioning | |||||





















































