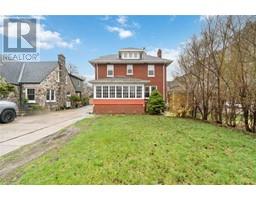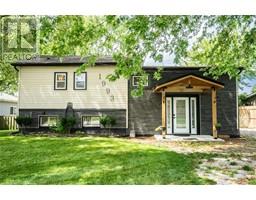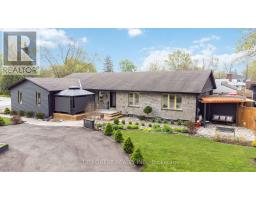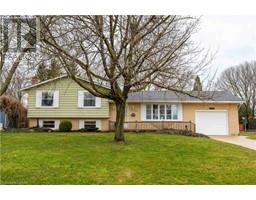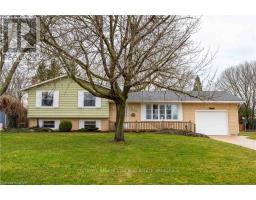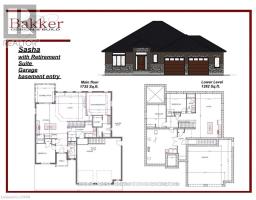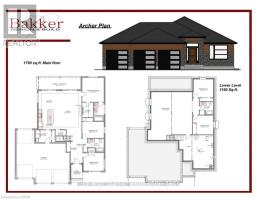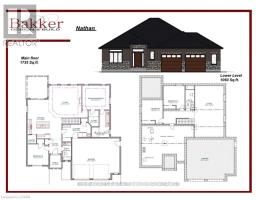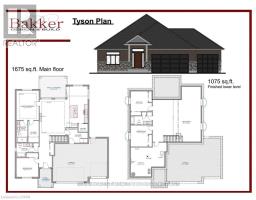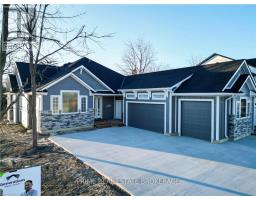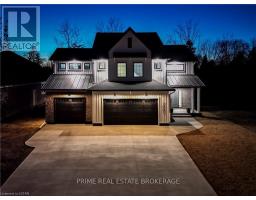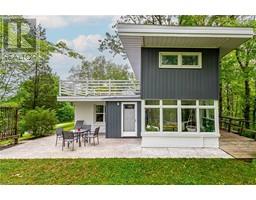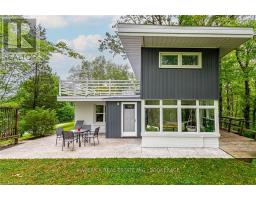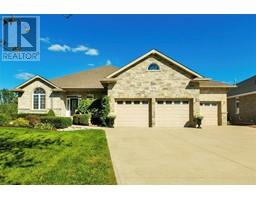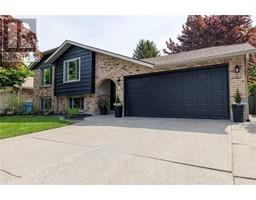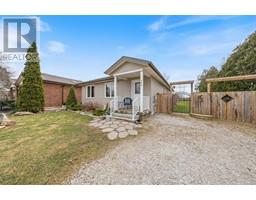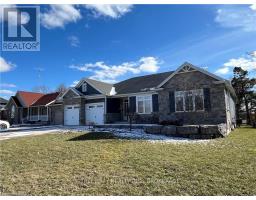5848 DOUGLAS LINE, Plympton-Wyoming, Ontario, CA
Address: 5848 DOUGLAS LINE, Plympton-Wyoming, Ontario
Summary Report Property
- MKT ID24007810
- Building TypeHouse
- Property TypeSingle Family
- StatusBuy
- Added1 weeks ago
- Bedrooms4
- Bathrooms2
- Area0 sq. ft.
- DirectionNo Data
- Added On04 May 2024
Property Overview
Great opportunity to own this 4 bedroom, 2 bathroom, 2-storey home situated on 1.6 acres of land just outside of the town of Forest! Enjoy the large, 2.5 car detached garage, great for storing all of your toys! The main level showcases a large kitchen, dining room & living room as well as a convenient mudroom & a 4 pc bathroom. The 2nd level boasts 4 generously-sized bedrooms; the master bedroom complete with a 3 pc ensuite. The lower level offers loads of storage space! Never lose power again: NEW Generator (2 Yrs old) fully independent & can power the entire home. Main level flooring 2 yrs ago, furnace 3 yrs ago, central air 5 yrs, roof 5 yrs, front bay window 2 yrs, windows '08. Listing Agent is related to the Sellers. Book your showing today! (id:51532)
Tags
| Property Summary |
|---|
| Building |
|---|
| Land |
|---|
| Level | Rooms | Dimensions |
|---|---|---|
| Second level | 3pc Ensuite bath | Measurements not available |
| Primary Bedroom | 13.05 x 10.10 | |
| Bedroom | 8.04 x 10.10 | |
| Bedroom | 8.05 x 11.04 | |
| Bedroom | 13.06 x 7.07 | |
| Basement | Storage | 12.00 x 20.07 |
| Other | 28.00 x 24.07 | |
| Main level | Laundry room | 8.00 x 12.00 |
| Mud room | 6.11 x 12.00 | |
| 4pc Bathroom | Measurements not available | |
| Kitchen | 12.03 x 12.09 | |
| Dining room | 12.08 x 24.11 | |
| Living room | 15.06 x 15.11 |
| Features | |||||
|---|---|---|---|---|---|
| Double width or more driveway | Paved driveway | Circular Driveway | |||
| Detached Garage | Garage | Dishwasher | |||
| Dryer | Refrigerator | Stove | |||
| Washer | Central air conditioning | ||||




















































