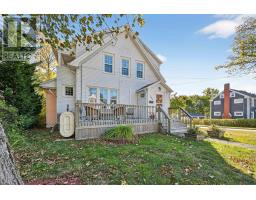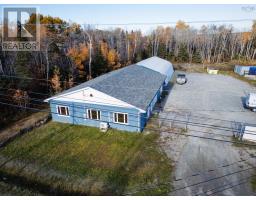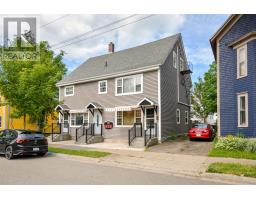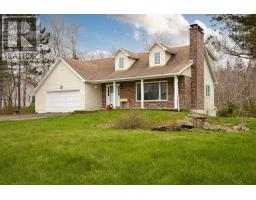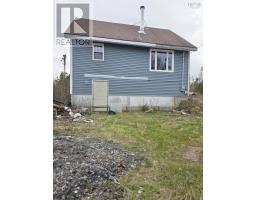2140 POINT EDWARD HIGHWAY, Point Edward, Nova Scotia, CA
Address: 2140 POINT EDWARD HIGHWAY, Point Edward, Nova Scotia
Summary Report Property
- MKT ID202528359
- Building TypeHouse
- Property TypeSingle Family
- StatusBuy
- Added8 weeks ago
- Bedrooms3
- Bathrooms3
- Area3300 sq. ft.
- DirectionNo Data
- Added On07 Dec 2025
Property Overview
Nestled on expansive oceanfront acreage,this stunning executive home offers an unparalleled living experience with breathtaking views of the ocean from every window. Spanning 3,000 square feet, this beautifully landscaped and meticulously maintained residence is designed for both comfort and elegance. As you enter through the grand foyer, you are greeted by spacious, sunlit living areas that seamlessly blend indoor and outdoor living. The open floor plan is perfect for entertaining family and friends, featuring timeless finishes and an ambiance that radiates warmth. The heart of the home is undoubtedly the chefs kitchen, equipped with built in appliances, generous counter space, and an inviting dinette with views of the ocean an idyllic spot for morning coffee or family gatherings. Retreat to the luxurious primary bedroom, complete with a private ensuite bathroom and an expansive walk-in closet. Enjoy tranquil evenings and stunning sunsets as you unwind in this peaceful oasis livingroom dining room combination overlooking the ocean, the perfect space for entertaining quests. This exquisite home comes equipped with three reliable heating sources for your comfort and is safeguarded with a wired-in Generac generator, ensuring you remain connected during power outages. The spacious three-bay garage, along with a separate detached garage for tool storage and lawn equipment, provides ample space for vehicles and hobbies alike.Step outside to discover beautifully landscaped grounds, perfect for relaxing or hosting gatherings. The ocean views provide the perfect backdrop for outdoor living, whether you're enjoying a sunset dinner or simply taking in the serene surroundings. With additional well-appointed bedrooms, this home is ideal for families seeking comfort and style, offering plenty of space for everyone. (id:51532)
Tags
| Property Summary |
|---|
| Building |
|---|
| Level | Rooms | Dimensions |
|---|---|---|
| Lower level | Family room | 29.11*17 |
| Recreational, Games room | 11.7*11.11 | |
| Laundry room | 7.8*9.4 | |
| Bath (# pieces 1-6) | 7.9*4.6 | |
| Den | 16*9.1 | |
| Workshop | 14.1*11.6 | |
| Foyer | 10.4*6..9 | |
| Main level | Foyer | 7.8*5 |
| Dining nook | 12.6*14.9 | |
| Kitchen | 14.9*12.11 | |
| Dining room | 13.6*9.7 | |
| Living room | 20.11*13.6 | |
| Primary Bedroom | 12.11*15.11 | |
| Ensuite (# pieces 2-6) | 8.2*10.5 | |
| Bedroom | 10.9*10.7 | |
| Bedroom | 12.2*10.10 | |
| Bath (# pieces 1-6) | 12.2*7.11 |
| Features | |||||
|---|---|---|---|---|---|
| Garage | Detached Garage | Paved Yard | |||
| Cooktop | Dishwasher | Dryer | |||
| Washer | Microwave | Refrigerator | |||
| Wall unit | Heat Pump | ||||




















































