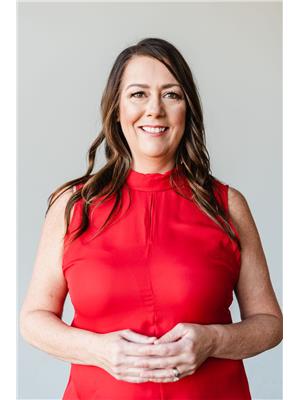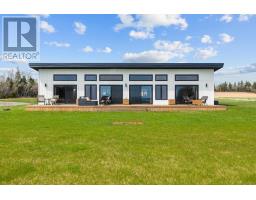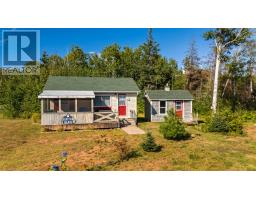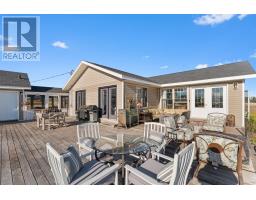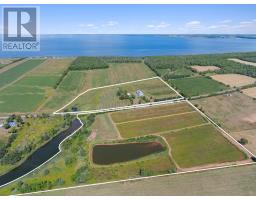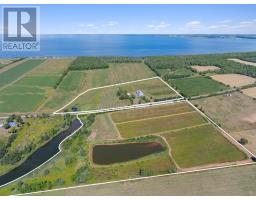133 Julie Lane, Point Prim, Prince Edward Island, CA
Address: 133 Julie Lane, Point Prim, Prince Edward Island
Summary Report Property
- MKT ID202515789
- Building TypeHouse
- Property TypeSingle Family
- StatusBuy
- Added10 weeks ago
- Bedrooms3
- Bathrooms2
- Area2280 sq. ft.
- DirectionNo Data
- Added On04 Aug 2025
Property Overview
Welcome to 133 Julie Lane, a beautifully designed 3-bedroom, 2-bathroom home nestled within a stunning waterfront community in scenic Point Prim - now available at a new price. This exceptional property offers year-round access and captures the essence of coastal living with breathtaking water views, a short stroll to the shoreline and sunsets that take your breath away. Built with premium ICF construction, this home delivers superior energy efficiency, durability, and comfort through all seasons. Step inside, to a bright, open-concept layout where large, south-facing windows flood the space with natural light and frame sweeping views of the water. The high-efficiency and bronze-tinted windows and patio doors enhance privacy while minimizing glare. At heart of the home is a gourmet kitchen equipped with high-end appliances, sleek cabinetry and refined finishes-perfect for both daily life and entertaining. A soundproofed in-law suite offers a quiet retreat for guests or extended family, making this property ideal for multi-generational living, income potential, or simply hosting with ease. Surrounded by the beauty of one of PEI's most sought-after coastal areas, you're minutes from Point Prim Lighthouse, scenic Trails, and the charming town of Belfast with its marina, golf course, and pristine beach. Whether you're looking for a peaceful year-round home or a modern coastal cottage getaway, 133 Julie Lane delivers unmatched charm, thoughtful craftmanship, and island living at its finest-now at an incredible new price. (id:51532)
Tags
| Property Summary |
|---|
| Building |
|---|
| Level | Rooms | Dimensions |
|---|---|---|
| Main level | Kitchen | KIT/LR 36 x 15 |
| Dining room | Combo | |
| Primary Bedroom | 15 x 14 | |
| Ensuite (# pieces 2-6) | IRR | |
| Bedroom | 14 x 14 | |
| Bedroom | 14 x 9 | |
| Dining nook | 10 x 9 | |
| Laundry room | 8 x 6 | |
| Bath (# pieces 1-6) | 8 x 4 |
| Features | |||||
|---|---|---|---|---|---|
| Level | Circular Driveway | Gravel | |||
| Satellite Dish | Stove | Dishwasher | |||
| Dryer | Washer | Microwave | |||
| Refrigerator | |||||



















































