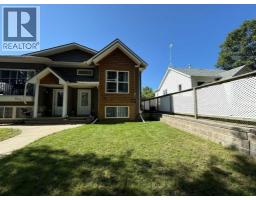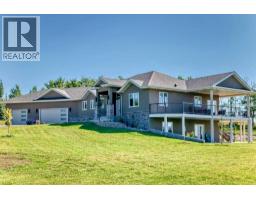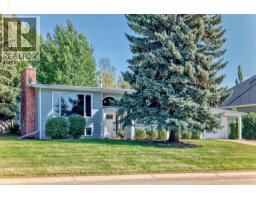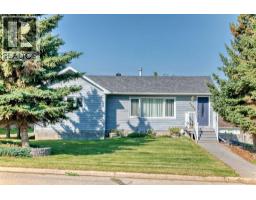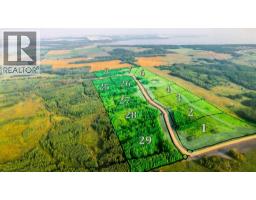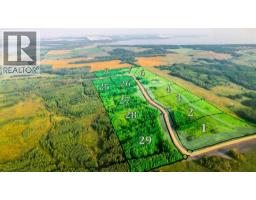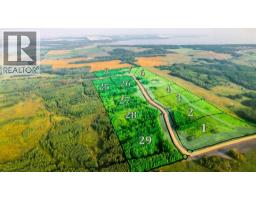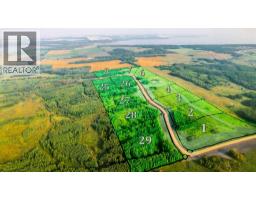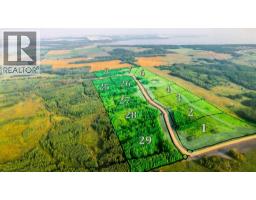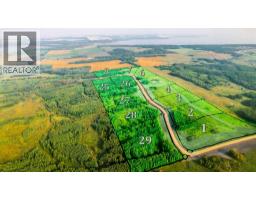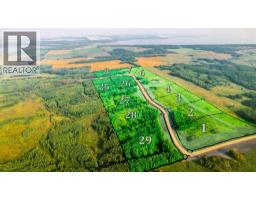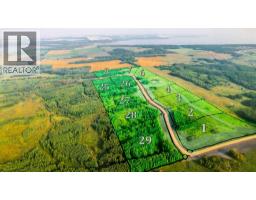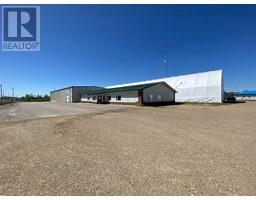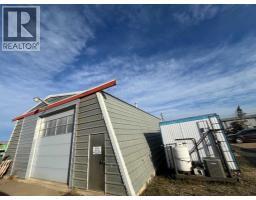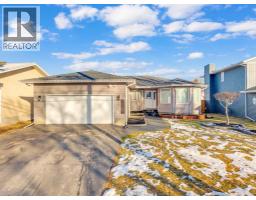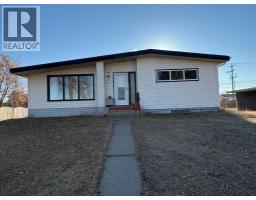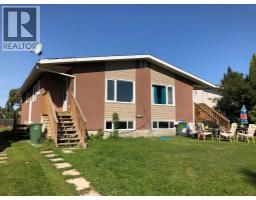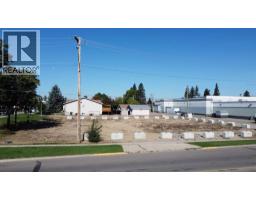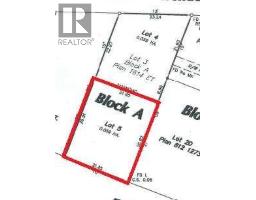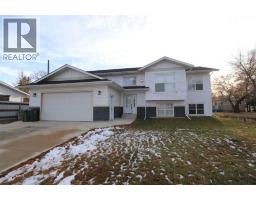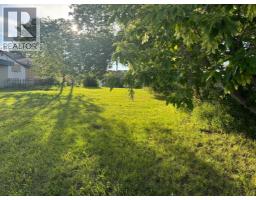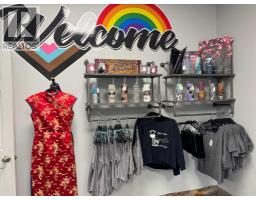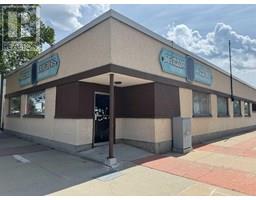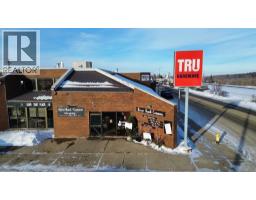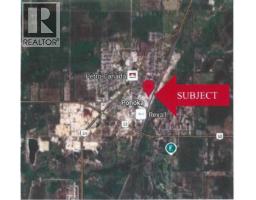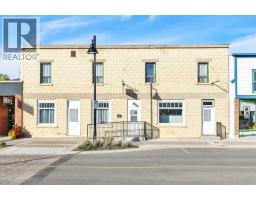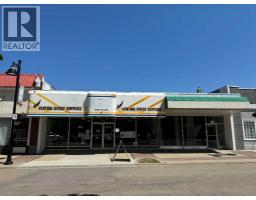4206, 4208 44 Street Riverside, Ponoka, Alberta, CA
Address: 4206, 4208 44 Street, Ponoka, Alberta
Summary Report Property
- MKT IDA2237092
- Building TypeNo Data
- Property TypeNo Data
- StatusBuy
- Added8 weeks ago
- Bedrooms8
- Bathrooms4
- Area2256 sq. ft.
- DirectionNo Data
- Added On24 Sep 2025
Property Overview
Whether you're looking to expand your investment portfolio or live in one unit while renting out the other to help offset your mortgage, this full duplex offers excellent flexibility and value. Facing a peaceful green space with no neighbors directly across the street, this property is sure to impress.Unit 4206 features three bedrooms, including a spacious primary suite with an ensuite and a walk-through closet complete with built-in shelving for added organization and storage. The layout includes a bright living area, a functional kitchen with included appliances, and a full bathroom. There is a wood burning fireplace in the living room. The basement offers great potential for continued development.Unit 4208 offers 3 bedrooms and a partially finished basement that is ideal for growing families or tenants who need extra space. Both units feature bright, open living areas, generous kitchens with appliances, and a number of thoughtful updates throughout.Recent improvements include fresh paint, new bathroom flooring, updated light fixtures, and modern mirrors. Unit 4208 also benefits from newly installed windows. Each unit has its own grassy backyard space, and access to a rear alley. Off-street parking is available at the front of the property for added convenience. This well-maintained side by side duplex is a smart choice for both investors and homeowners. This is definitely a turn key property! (id:51532)
Tags
| Property Summary |
|---|
| Building |
|---|
| Land |
|---|
| Level | Rooms | Dimensions |
|---|---|---|
| Basement | Bedroom | 14.67 Ft x 11.17 Ft |
| Bedroom | 15.42 Ft x 11.92 Ft | |
| Main level | Other | 13.92 Ft x 11.83 Ft |
| Other | 13.92 Ft x 11.83 Ft | |
| 4pc Bathroom | Measurements not available | |
| 4pc Bathroom | Measurements not available | |
| Primary Bedroom | 13.75 Ft x 11.00 Ft | |
| Primary Bedroom | 13.75 Ft x 11.00 Ft | |
| Bedroom | 10.25 Ft x 14.42 Ft | |
| Bedroom | 9.00 Ft x 14.42 Ft | |
| Living room | 17.33 Ft x 10.92 Ft | |
| Living room | 17.08 Ft x 10.92 Ft | |
| Bedroom | 10.67 Ft x 10.25 Ft | |
| Bedroom | 10.58 Ft x 10.25 Ft | |
| 2pc Bathroom | Measurements not available | |
| 2pc Bathroom | Measurements not available |
| Features | |||||
|---|---|---|---|---|---|
| See remarks | Other | See remarks | |||
| None | |||||
















