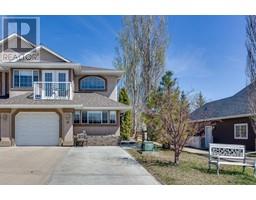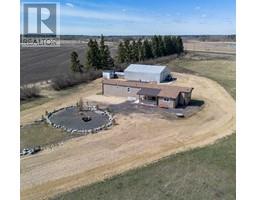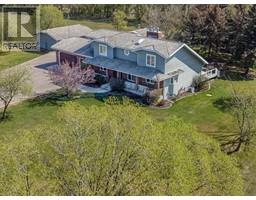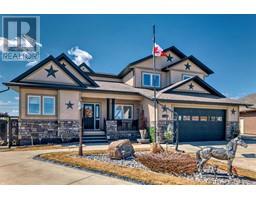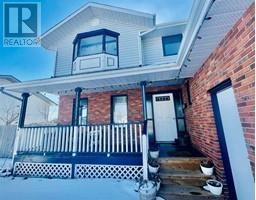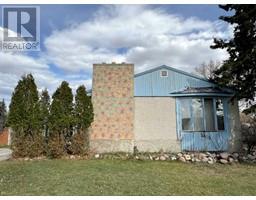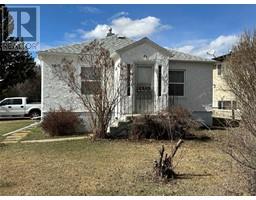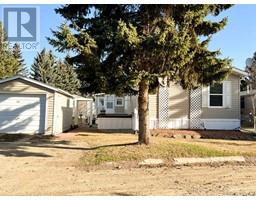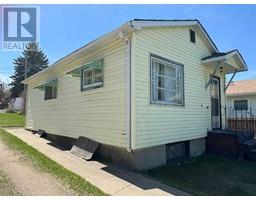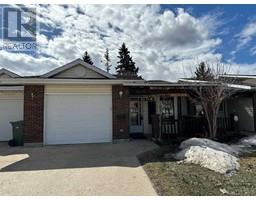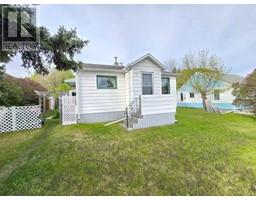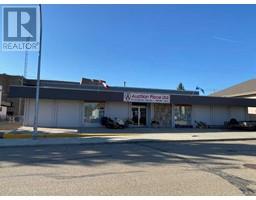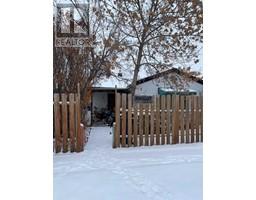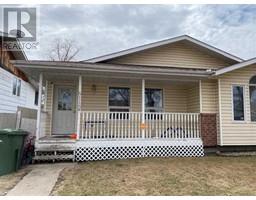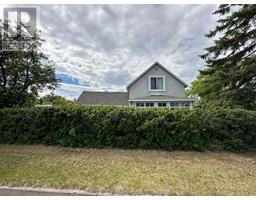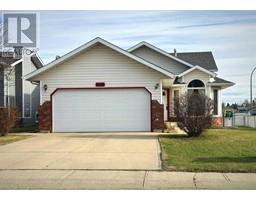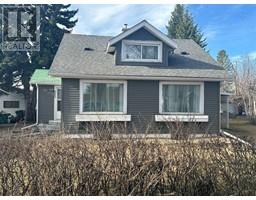5204 60 Avenue North End, Ponoka, Alberta, CA
Address: 5204 60 Avenue, Ponoka, Alberta
Summary Report Property
- MKT IDA2120715
- Building TypeHouse
- Property TypeSingle Family
- StatusBuy
- Added3 weeks ago
- Bedrooms4
- Bathrooms3
- Area1120 sq. ft.
- DirectionNo Data
- Added On09 May 2024
Property Overview
Prepare to be charmed and warmed by this handsome 3 bedroom/3 bath home. Feel at home the moment you're welcomed in with gorgeous wall treatments, a bright souther exposure and try to resist the view through to the heart of this home, the kitchen. You won't be blue in this roomy eat in kitchen that is tailor made for breaking out the heirloom china from the handy built in china cabinet. 3 spacious bedrooms are just down the hall. The primary has an ensuite and extra large cedar lined closet. A finished basement offers an additional large bedroom, 2 pce bathroom, wood burning stove and a hobby space or work area. The workhorse laundry room features storage aplenty for all the canning and practical items, plus the furnace has been impeccably maintained with yearly inspections and maintenance. An attached garage with front drive is sure to be loved almost as much as the large yard with room for gardens, additional storage and the already present fire pit, pergola, and raised planters. A great home to set down roots whatever your age or stage. (id:51532)
Tags
| Property Summary |
|---|
| Building |
|---|
| Land |
|---|
| Level | Rooms | Dimensions |
|---|---|---|
| Basement | Recreational, Games room | 12.92 Ft x 18.17 Ft |
| Family room | 13.58 Ft x 12.50 Ft | |
| 2pc Bathroom | Measurements not available | |
| Bedroom | 11.42 Ft x 11.00 Ft | |
| Other | 12.75 Ft x 7.42 Ft | |
| Laundry room | 12.33 Ft x 14.83 Ft | |
| Main level | Living room | 12.17 Ft x 19.08 Ft |
| Primary Bedroom | 12.00 Ft x 12.08 Ft | |
| Other | 14.67 Ft x 9.17 Ft | |
| 2pc Bathroom | Measurements not available | |
| Bedroom | 11.33 Ft x 10.92 Ft | |
| Bedroom | 11.25 Ft x 9.25 Ft | |
| 4pc Bathroom | Measurements not available |
| Features | |||||
|---|---|---|---|---|---|
| See remarks | Back lane | No Smoking Home | |||
| Attached Garage(1) | Washer | Refrigerator | |||
| Dishwasher | Stove | Dryer | |||
| Freezer | None | ||||
































