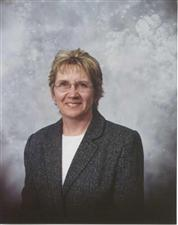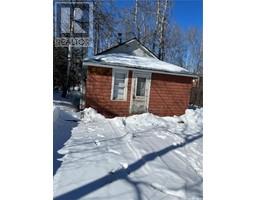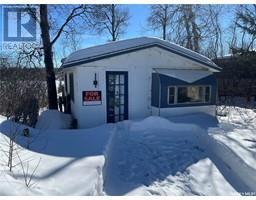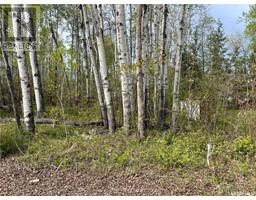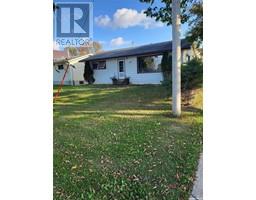130 Rose AVENUE, Porcupine Plain, Saskatchewan, CA
Address: 130 Rose AVENUE, Porcupine Plain, Saskatchewan
Summary Report Property
- MKT IDSK002643
- Building TypeHouse
- Property TypeSingle Family
- StatusBuy
- Added2 weeks ago
- Bedrooms5
- Bathrooms3
- Area1870 sq. ft.
- DirectionNo Data
- Added On14 Apr 2025
Property Overview
Great family home or for retired couple with kids coming to visit! Park on the south side, green space on the east side of huge lot! Asphalt drive to attached garage has plenty of room for parking! Over 1700 sq. ft. with bonus rooms above the garage. Bonus room has fireplace and wall AC and panoramic views of the park! Primary bedroom has 3 pc. ensuite and walk in closet with panoramic view of the back yard and green space. Covered, glass enclosed outdoor entrance. Mudroom/Foyer has access to garage, primary bedroom and bonus room and to the kitchen. Attached garage has auto door, electric wall heat and baseboard heat plus bonus work area and walk in door to patio/ deck and backyard. Open concept living area has recently renovated kitchen. Pantry. Dining area. Nook. Huge living room. 3 large bedrooms. 4 pc. main bath. Basement has huge family, huge guest bedroom with 3 pc. ensuite. Utility / storage room has laundry area and cold room. Plenty of room to make this house your home! (id:51532)
Tags
| Property Summary |
|---|
| Building |
|---|
| Land |
|---|
| Level | Rooms | Dimensions |
|---|---|---|
| Second level | Family room | 19 ft x 18 ft ,10 in |
| Primary Bedroom | 11 ft ,4 in x 14 ft ,7 in | |
| 4pc Bathroom | 8 ft x 7 ft ,10 in | |
| Other | 6 ft ,4 in x 7 ft ,10 in | |
| Basement | Family room | 20 ft ,6 in x 24 ft ,4 in |
| Bedroom | 7 ft ,5 in x 11 ft ,8 in | |
| 3pc Bathroom | 8 ft ,4 in x 7 ft ,9 in | |
| Other | 6 ft ,3 in x 8 ft ,8 in | |
| Laundry room | 8 ft ,1 in x 10 ft ,1 in | |
| Storage | 8 ft ,5 in x 4 ft ,10 in | |
| Storage | 9 ft ,6 in x 7 ft ,9 in | |
| Main level | Mud room | 13 ft x 9 ft |
| Kitchen | 9 ft ,8 in x 12 ft ,8 in | |
| Dining room | 9 ft ,8 in x 10 ft ,2 in | |
| Living room | 16 ft ,7 in x 12 ft ,1 in | |
| Living room | 4 ft x 7 ft ,7 in | |
| Bedroom | 12 ft ,11 in x 12 ft ,9 in | |
| Bedroom | 12 ft ,11 in x 9 ft ,10 in | |
| Bedroom | 13 ft ,9 in x 9 ft ,10 in | |
| 4pc Bathroom | 7 ft x 4 ft |
| Features | |||||
|---|---|---|---|---|---|
| Treed | Rectangular | Sump Pump | |||
| Attached Garage | Heated Garage | Parking Space(s)(3) | |||
| Washer | Refrigerator | Satellite Dish | |||
| Dishwasher | Dryer | Garage door opener remote(s) | |||
| Hood Fan | Storage Shed | Stove | |||



















