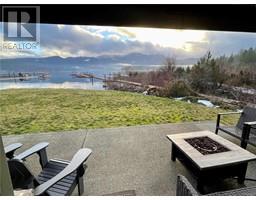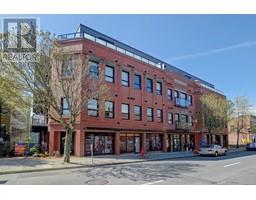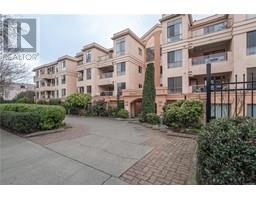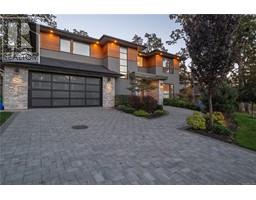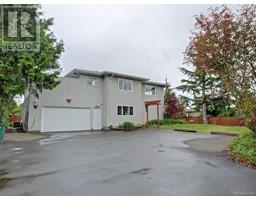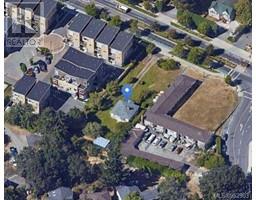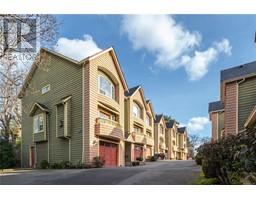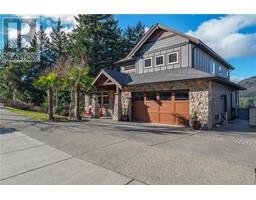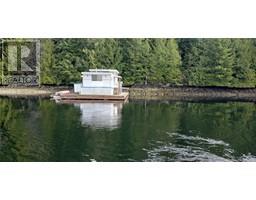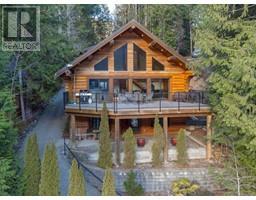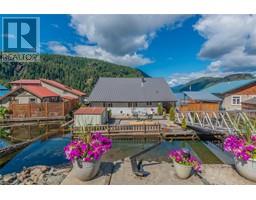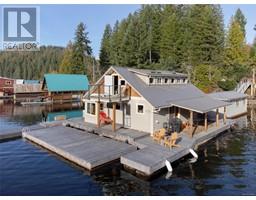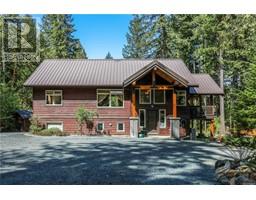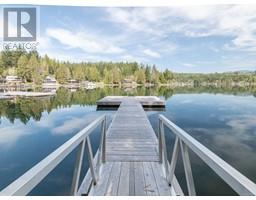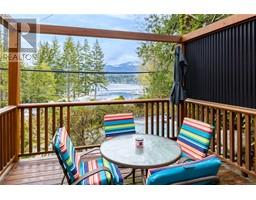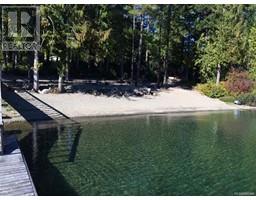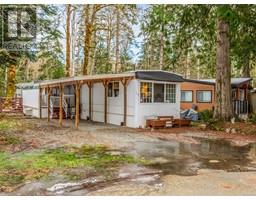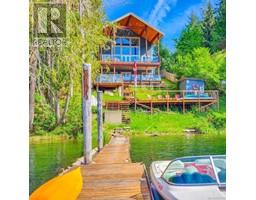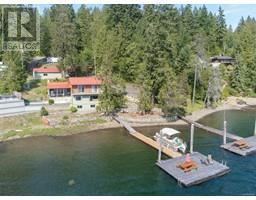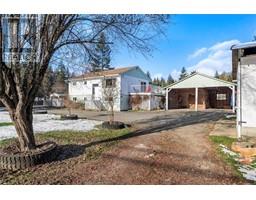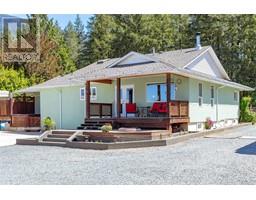21 9624 Lakeshore Rd Sproat Lake, Port Alberni, British Columbia, CA
Address: 21 9624 Lakeshore Rd, Port Alberni, British Columbia
Summary Report Property
- MKT ID920536
- Building TypeRow / Townhouse
- Property TypeSingle Family
- StatusBuy
- Added68 weeks ago
- Bedrooms3
- Bathrooms3
- Area1364 sq. ft.
- DirectionNo Data
- Added On05 Jan 2023
Property Overview
WATERFRONT townhouse on beautiful Sproat Lake. Modern, clean, and efficient townhouse provides all the benefits of Sproat Lake waterfront living without the cost/worries/maintenance of a SFH. Constructed in 2018 with quality flooring, cabinets, and countertops. Upper has a master bed with 4-pc ensuite and balcony, 2 beds, 3-pc bath, and laundry. The lower includes a large open living, dining, kitchen, a 2-pc bath, and access the private patio area. Each unit has exclusive-use boat slip included which is accessible directly from the complex's lovely beach. The Maples is a safe and secure development that can be occupied year-round or enjoyed as an easy to use & lock-up recreational property.. Ownership includes common maintenance and insurance plus thoughtful shared facilities such as the large dock area, protected swimming area, a terrific beach area, and an outside fire pit. Pets are permitted (see Bylaws). Rentals permitted (short/longer term), ideal for extra income. (id:51532)
Tags
| Property Summary |
|---|
| Building |
|---|
| Land |
|---|
| Level | Rooms | Dimensions |
|---|---|---|
| Lower level | Living room | 15' x 16' |
| Kitchen | 5' x 7' | |
| Storage | 6' x 17' | |
| Bathroom | 2-Piece | |
| Main level | Laundry room | 6' x 3' |
| Bathroom | 3-Piece | |
| Ensuite | 4-Piece | |
| Bedroom | 9' x 7' | |
| Bedroom | 11' x 12' | |
| Bedroom | 11' x 12' |
| Features | |||||
|---|---|---|---|---|---|
| Private setting | Southern exposure | Wooded area | |||
| Other | Marine Oriented | Moorage | |||
| Gated community | Air Conditioned | Central air conditioning | |||
| Fully air conditioned | |||||
































