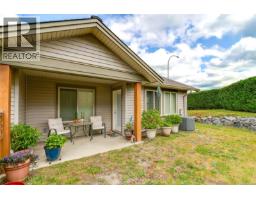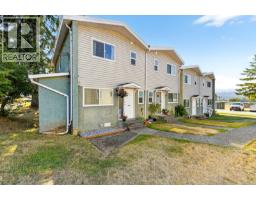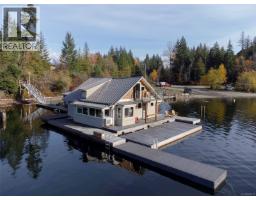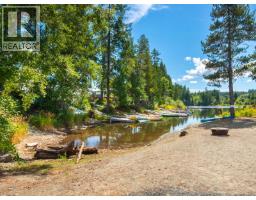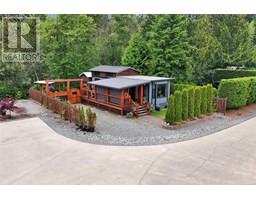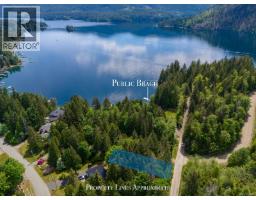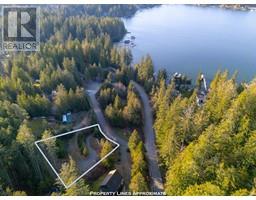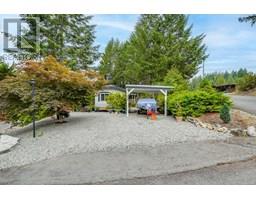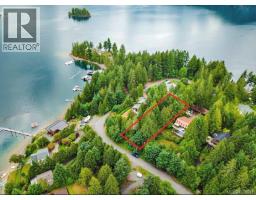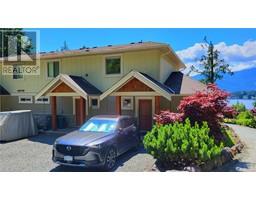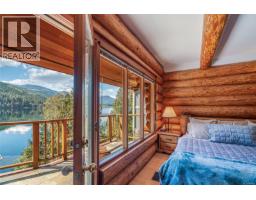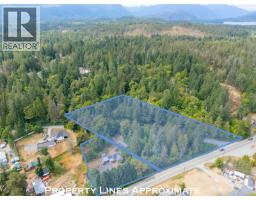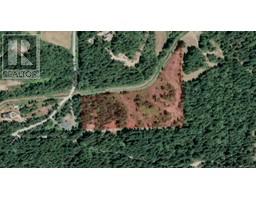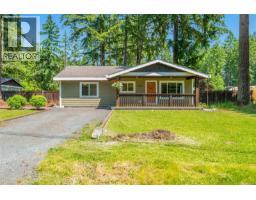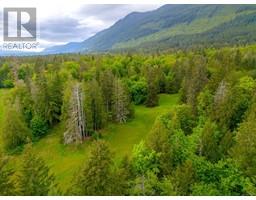3819 14th Ave Port Alberni, Port Alberni, British Columbia, CA
Address: 3819 14th Ave, Port Alberni, British Columbia
Summary Report Property
- MKT ID1013026
- Building TypeHouse
- Property TypeSingle Family
- StatusBuy
- Added2 weeks ago
- Bedrooms4
- Bathrooms2
- Area2000 sq. ft.
- DirectionNo Data
- Added On09 Sep 2025
Property Overview
Remodeled family home in popular Echo Area with Suite potential (subject to municipal approval). Main level features a large living room - dining area bright with access to an outdoor deck area, a spacious kitchen with beautiful maple cabinet, newer counters newer appliances including an induction oven and dishwasher, three bedrooms and a four piece bath. The lower level contains a multi-purpose family room, a 4th bedroom, den, 4 piece bath, a large laundry-utility room with direct access to the fenced back yard and a enclosed garage-workshop. Upgrades include newer natural gas furnace and hot water tank, newer flooring and paint. Walking distance to Echo Centre, recreation facilities, shopping and services, hospital and schools. (id:51532)
Tags
| Property Summary |
|---|
| Building |
|---|
| Land |
|---|
| Level | Rooms | Dimensions |
|---|---|---|
| Lower level | Bathroom | 4-Piece |
| Laundry room | 26'5 x 14'0 | |
| Bedroom | 11'7 x 11'8 | |
| Den | 9'8 x 11'8 | |
| Family room | 17'10 x 14'0 | |
| Main level | Bathroom | 4-Piece |
| Bedroom | 11'7 x 10'9 | |
| Primary Bedroom | 13'8 x 12'0 | |
| Bedroom | 10'3 x 12'0 | |
| Kitchen | 11'6 x 12'0 | |
| Dining room | 8'3 x 12'4 | |
| Living room | 21'3 x 13'8 |
| Features | |||||
|---|---|---|---|---|---|
| Central location | Curb & gutter | Level lot | |||
| Other | Rectangular | None | |||


















































