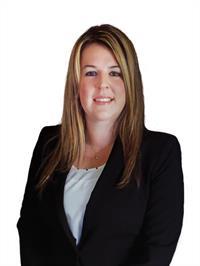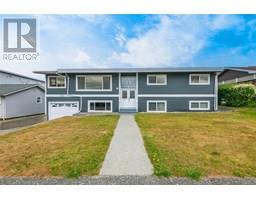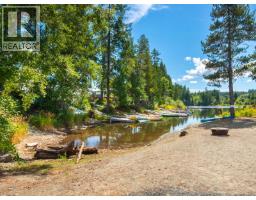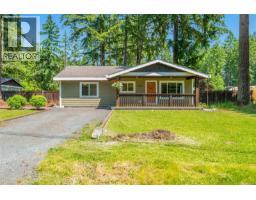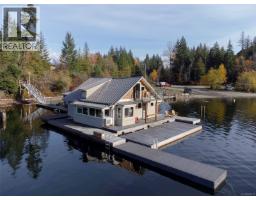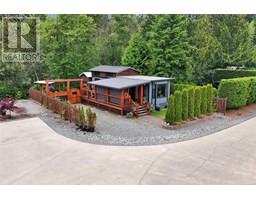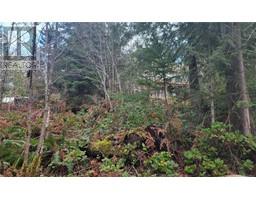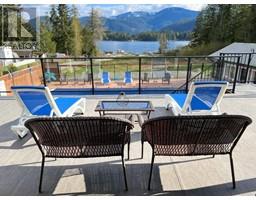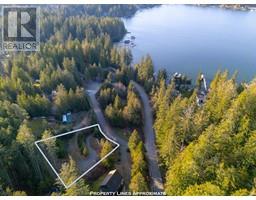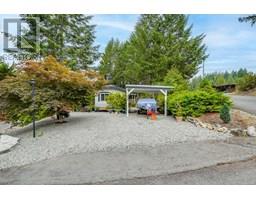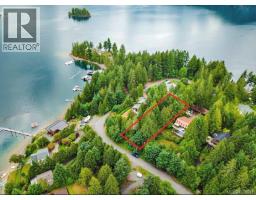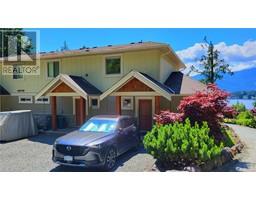4343 Wellington Ave Port Alberni, Port Alberni, British Columbia, CA
Address: 4343 Wellington Ave, Port Alberni, British Columbia
Summary Report Property
- MKT ID996642
- Building TypeHouse
- Property TypeSingle Family
- StatusBuy
- Added15 weeks ago
- Bedrooms4
- Bathrooms3
- Area2295 sq. ft.
- DirectionNo Data
- Added On26 Apr 2025
Property Overview
Welcome to a home where potential and peaceful living go hand in hand. Nestled on a quiet no-thru road, this three-level residence sits on a beautifully landscaped 0.52-acre lot, offering space, privacy, and serious room to grow. Imagine family BBQs on the full-length sundeck. Quiet mornings with coffee by the kitchen’s bay window. Everyday life just feels better here. Inside, the main floor flows effortlessly: a bright living room, a welcoming dining area (with sliding doors to the deck), and a generous kitchen filled with natural light. A cozy family room, a two-piece bath, and laundry complete a layout designed for real life. Easy, functional, and full of potential. Upstairs, the primary bedroom invites you to unwind with a striking fireplace wall that steals the show. Three additional bedrooms - including one with a private ensuite - and a full bathroom round out this well-planned level. The ground floor is a blank slate with 9’ ceilings, walk-out access, and endless opportunity. Future suite? Dream rec room? You decide. Practical updates like a newer roof, gutters, and downspouts pair with a double carport to offer real peace of mind, because smart moves matter. Enjoy a rural feel without giving up convenience: close to town, great neighbours all around, and just a short walk to the stunning trails at Rogers Creek. This home is ready for its next chapter. Experience the space, the serenity, and the opportunity to make it yours. Call to arrange a private viewing. (id:51532)
Tags
| Property Summary |
|---|
| Building |
|---|
| Land |
|---|
| Level | Rooms | Dimensions |
|---|---|---|
| Second level | Ensuite | 3-Piece |
| Bathroom | 4-Piece | |
| Bedroom | 15'10 x 12'8 | |
| Bedroom | 15'7 x 11'10 | |
| Bedroom | 14'8 x 12'1 | |
| Primary Bedroom | 21'2 x 14'10 | |
| Lower level | Workshop | 24'6 x 19'11 |
| Storage | 19'2 x 14'9 | |
| Storage | 29'2 x 26'11 | |
| Main level | Family room | 19'4 x 14'9 |
| Bathroom | 2-Piece | |
| Laundry room | 7'1 x 5'6 | |
| Kitchen | 16'4 x 11'10 | |
| Dining room | 13'6 x 11'3 | |
| Living room | 19'4 x 14'8 |
| Features | |||||
|---|---|---|---|---|---|
| Park setting | Private setting | Other | |||
| Rectangular | None | ||||



































