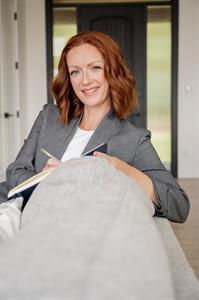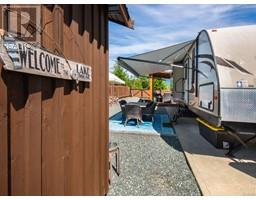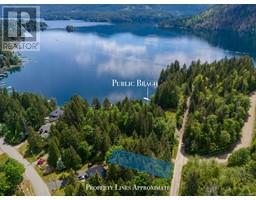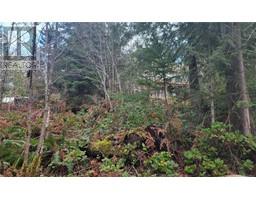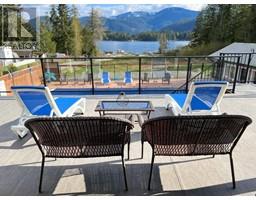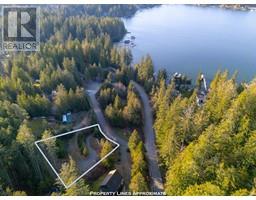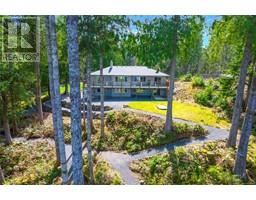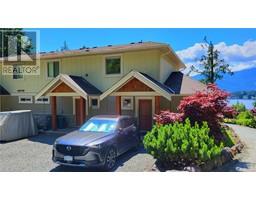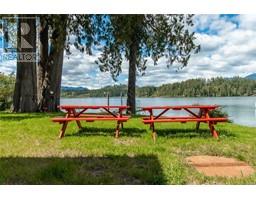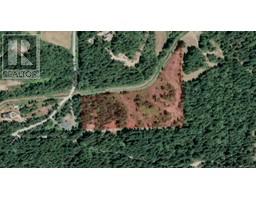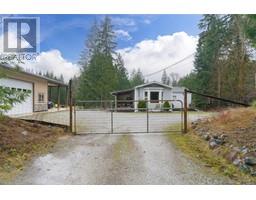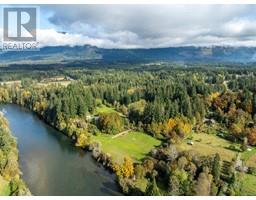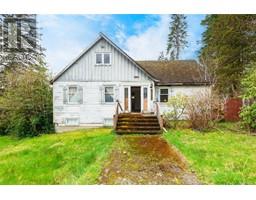5620 Arvay Rd Alberni Valley, Port Alberni, British Columbia, CA
Address: 5620 Arvay Rd, Port Alberni, British Columbia
Summary Report Property
- MKT ID994386
- Building TypeHouse
- Property TypeSingle Family
- StatusBuy
- Added4 weeks ago
- Bedrooms5
- Bathrooms3
- Area3343 sq. ft.
- DirectionNo Data
- Added On06 Apr 2025
Property Overview
Stunning 5 bed, 3 bath home in one of Port Alberni's most sought after neighbourhoods. This wonderful home is situated on a fully fenced 1/3 acre with a tranquil creek running to the side of the property. This home has no shortage of space or parking. Included is an attached double garage, over-height double carport plus a detached 24x24 fully serviced shop. And no expense spared in the interior of this home either. Stepping through the front door you're welcomed into a bright entryway with skylight and access through French doors to the beautiful cathedral style living room with gas fireplace. A separate dining space flows through to a bright large kitchen with eating nook and an attached family room. This level has beautiful hand scraped Acacia hardwood flooring, 3 good sized bedrooms including a large primary bedroom with en-suite and walk-in closet; as well as a second full bathroom and laundry room. The attached double garage has a chair lift entry which allows the main floor to live like a rancher. The lower level of this home has a large full 2 bedroom + den in-law suite with separate access, its own laundry, and provides excellent rental income potentials or extra living space for the growing family. The outdoor space of this home is very well loved and cared for. With an attached ''Catio'' and covered hot tub space, several covered patio and beautifully landscaped garden areas, it is an outdoor enthusiasts dream. With a custom metal roof; newer natural gas forced air system, hot water tank and air conditioning; this home is solid and efficient. Situated in a rural spot yet so close to town it's the perfect location. Come see for yourself! (id:51532)
Tags
| Property Summary |
|---|
| Building |
|---|
| Level | Rooms | Dimensions |
|---|---|---|
| Lower level | Den | 6'4 x 9'2 |
| Storage | 6'4 x 7'5 | |
| Laundry room | 11'2 x 5'10 | |
| Bathroom | 4-Piece | |
| Bedroom | 10'10 x 15'8 | |
| Bedroom | 10'6 x 9'4 | |
| Kitchen | 9'11 x 10'2 | |
| Recreation room | 13'11 x 21'4 | |
| Living room | 13'11 x 24'2 | |
| Main level | Workshop | 18'11 x 23'4 |
| Bathroom | 4-Piece | |
| Ensuite | 3-Piece | |
| Primary Bedroom | 15'5 x 15'7 | |
| Bedroom | 9'7 x 10'2 | |
| Bedroom | 11'11 x 10'9 | |
| Laundry room | 10'3 x 7'1 | |
| Patio | 16'0 x 13'7 | |
| Family room | 12'1 x 17'6 | |
| Dining nook | 10'8 x 7'7 | |
| Kitchen | 12'0 x 11'9 | |
| Dining room | 13'4 x 10'6 | |
| Living room | 13'11 x 16'0 | |
| Entrance | 9'10 x 12'3 |
| Features | |||||
|---|---|---|---|---|---|
| Level lot | Other | Air Conditioned | |||























































