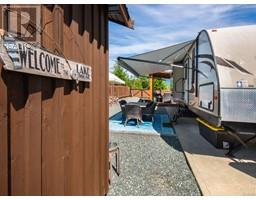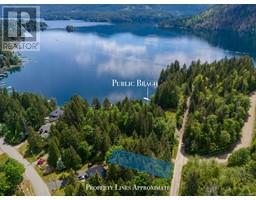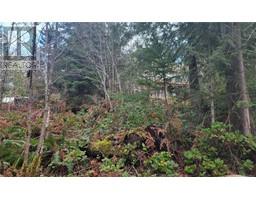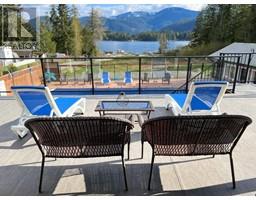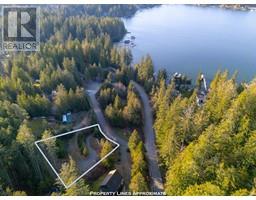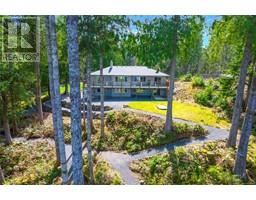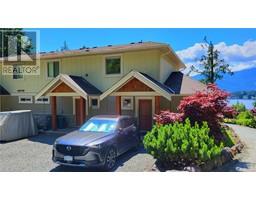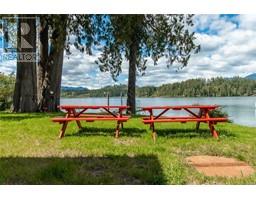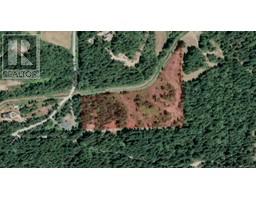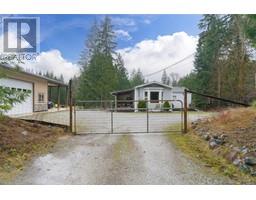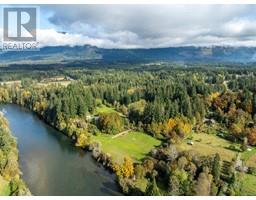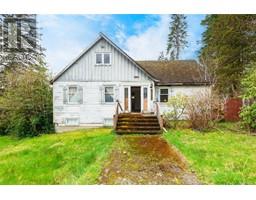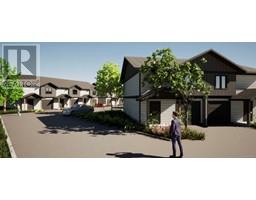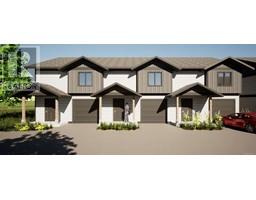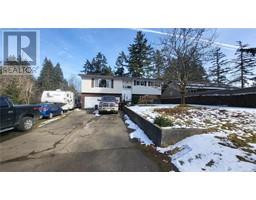6182 Cherry Creek Rd Alberni Valley, Port Alberni, British Columbia, CA
Address: 6182 Cherry Creek Rd, Port Alberni, British Columbia
Summary Report Property
- MKT ID1002982
- Building TypeHouse
- Property TypeSingle Family
- StatusBuy
- Added5 days ago
- Bedrooms4
- Bathrooms2
- Area1971 sq. ft.
- DirectionNo Data
- Added On12 Jun 2025
Property Overview
Tucked in the heart of Cherry Creek, this charming farmhouse-style home tells a story in every corner. With a 200-year-old stained-glass window from a church in England, original beams reengineered in the basement, and original front door hung inside all speak to the home’s picturesque history. With 4 beds plus a den, it’s a perfect home for families. Concrete counters, newer appliances and thoughtful finishes blend comfort with character, while skylights brighten the top floor. Primary bed (with ensuite) and den located on main floor with the downstairs offering 3 beds, rec room, office nook, and laundry room. Set on just over an acre with fruit trees throughout, RV/trailer parking, a 366 sq ft unfinished workshop, hot tub, fenced yard & garden spaces, your family can enjoy the peaceful sunrises over Mt. Arrowsmith & glowing sunsets from the wraparound porch. Rustic charm meets modern living, now ready for your next chapter! Measurements and data are approximate and should be verified if important. (id:51532)
Tags
| Property Summary |
|---|
| Building |
|---|
| Land |
|---|
| Level | Rooms | Dimensions |
|---|---|---|
| Lower level | Bedroom | 8'10 x 11'8 |
| Bathroom | 8'9 x 7'6 | |
| Bedroom | 10'4 x 11'7 | |
| Recreation room | 17'7 x 20'3 | |
| Bedroom | 10'0 x 11'8 | |
| Laundry room | 8'9 x 5'0 | |
| Main level | Porch | 30'11 x 7'7 |
| Bathroom | 7'10 x 5'5 | |
| Primary Bedroom | 12'7 x 15'3 | |
| Den | 10'11 x 7'2 | |
| Kitchen | 11'10 x 15'7 | |
| Dining room | 7'1 x 12'11 | |
| Living room | 17'4 x 19'3 | |
| Auxiliary Building | Other | 23'7 x 15'6 |
| Features | |||||
|---|---|---|---|---|---|
| Acreage | Private setting | Southern exposure | |||
| Irregular lot size | Sloping | Partially cleared | |||
| Other | Window air conditioner | ||||







































































