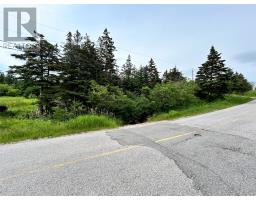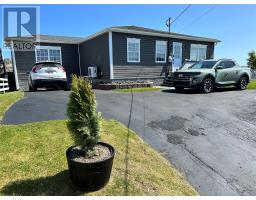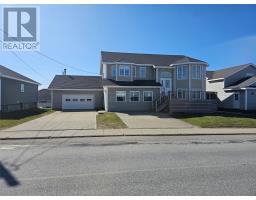13 Midway Road, Port aux Basques, Newfoundland & Labrador, CA
Address: 13 Midway Road, Port aux Basques, Newfoundland & Labrador
Summary Report Property
- MKT ID1286578
- Building TypeHouse
- Property TypeSingle Family
- StatusBuy
- Added7 weeks ago
- Bedrooms4
- Bathrooms3
- Area3132 sq. ft.
- DirectionNo Data
- Added On17 Jun 2025
Property Overview
Now available this large well maintained family home which is completely move in ready. Centrally located at 13 Midway Road and close to all area amenities and services. The main floor boast over 2100 square feet of living space with the upstairs containing slightly over 1000 square feet. Upon entering the home one is greeted by a large foyer with vaulted ceiling and naturally lite entrance. Connecting from here one can enter the tastefully decorated living room, or family room which is a cozy and warm space to sit and relax after a long day at work, Continuing on there is the formal dining room and large kitchen complete with island. As added bonus this space also contains a mud room, storage room, laundry room, utility closet, guest bedroom, ensuite bath and home office. Moving upstairs there are three bedrooms which includes primary bedroom , with vaulted ceiling, walk in closet and four piece ensuite, a main bath and a cozy loft reading area. From several locations from this property are wonderful panoramic views of the Long Range Mountains and Grand Bay bottom. As a bonus a new 12 x 14 shed has been added to store the the big boy toys. One can sit and relax on the rear private deck, a great spot to entertain family and friends or to unwind. (id:51532)
Tags
| Property Summary |
|---|
| Building |
|---|
| Land |
|---|
| Level | Rooms | Dimensions |
|---|---|---|
| Second level | Other | 10.2 x 11.6 |
| Bath (# pieces 1-6) | 6 x 10 | |
| Bedroom | 11 x 11.6 | |
| Bedroom | 11.6 x 12 | |
| Ensuite | 6.4 x 10 | |
| Primary Bedroom | 13.9 x 19.0 | |
| Main level | Bedroom | 12 x 22.6 |
| Utility room | 4x 8 | |
| Storage | 8 x 12 | |
| Laundry room | 8x 8'8 | |
| Mud room | 5 x 8 | |
| Foyer | 8 x 8.2 | |
| Ensuite | 5 x 8 | |
| Office | 11.6 x 11.8 | |
| Family room/Fireplace | 16 x 19 | |
| Dining room | 11 x 14 | |
| Kitchen | 13.6 x 22.6 | |
| Living room | 14 x 16.8 |
| Features | |||||
|---|---|---|---|---|---|
| Cooktop | Dishwasher | Refrigerator | |||
| Microwave | Oven - Built-In | Washer | |||
| Dryer | |||||
















































