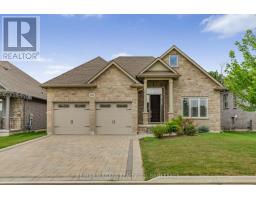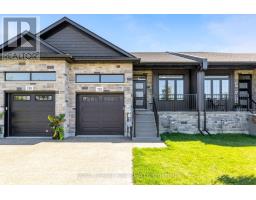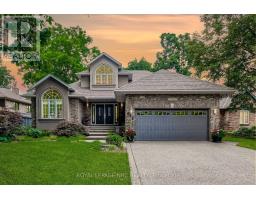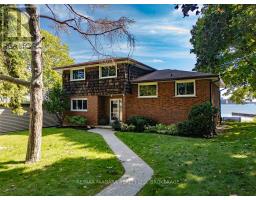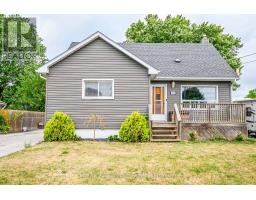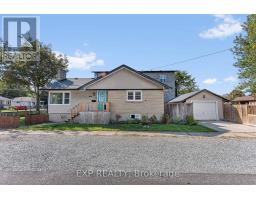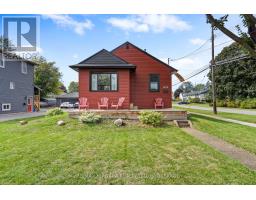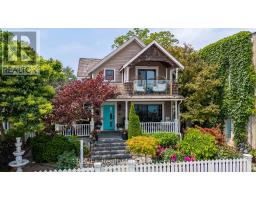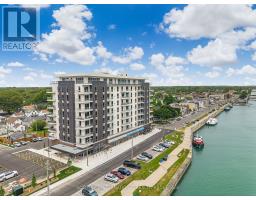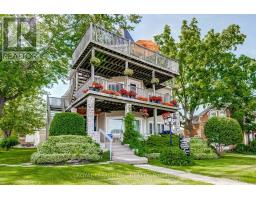129 FOREST AVENUE, Port Colborne (Sugarloaf), Ontario, CA
Address: 129 FOREST AVENUE, Port Colborne (Sugarloaf), Ontario
Summary Report Property
- MKT IDX12279425
- Building TypeHouse
- Property TypeSingle Family
- StatusBuy
- Added3 hours ago
- Bedrooms4
- Bathrooms1
- Area1100 sq. ft.
- DirectionNo Data
- Added On05 Oct 2025
Property Overview
Welcome to this meticulously updated detached 4 bedroom, 2-storey home, where modern comforts meet timeless charm. Recent updates include a new roof (2018), electrical system (2018), modern lighting, and a hot water on demand boiler (2018). The kitchen has been beautifully remodeled, and the main level flooring and 4-piece bath have been tastefully updated. Enjoy the private, fenced yard featuring a beautiful deck and hot tub, perfect for outdoor entertaining and relaxation. Additionally, all windows were updated in 2020. Located within walking distance to schools, Port Colborne's bustling downtown, H.H. Knoll Park, and the Marina, this home offers both convenience and a vibrant community lifestyle.. Great Airbnb Opportunity. (4beds + Living Room - Could sleep 10). Severance possible with Minor Variance (Buyer to do own due diligence). Offers accepted anytime (id:51532)
Tags
| Property Summary |
|---|
| Building |
|---|
| Land |
|---|
| Level | Rooms | Dimensions |
|---|---|---|
| Second level | Bedroom | 4.24 m x 2.62 m |
| Bedroom 2 | 4.34 m x 2.62 m | |
| Bedroom 3 | 3.84 m x 2.87 m | |
| Bedroom 4 | 3.81 m x 2.87 m | |
| Main level | Living room | 6.43 m x 3.89 m |
| Kitchen | 3.4 m x 2.26 m | |
| Dining room | 3.43 m x 2.69 m | |
| Mud room | 3.3 m x 1.55 m | |
| Sunroom | 3.28 m x 2.29 m | |
| Bathroom | Measurements not available |
| Features | |||||
|---|---|---|---|---|---|
| Detached Garage | Garage | Hot Tub | |||
| Water Heater | Dryer | Window air conditioner | |||


























