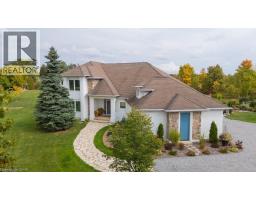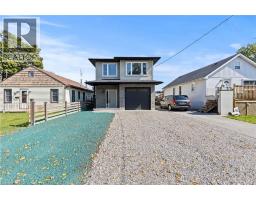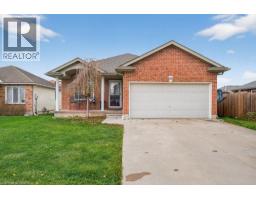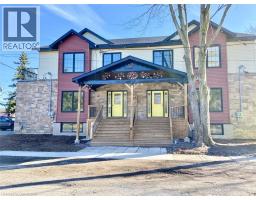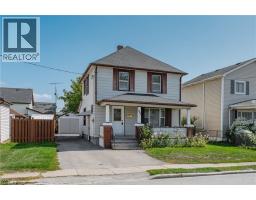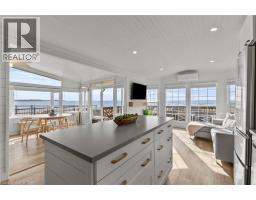38 ORIOLE Crescent 877 - Main Street, Port Colborne, Ontario, CA
Address: 38 ORIOLE Crescent, Port Colborne, Ontario
Summary Report Property
- MKT ID40767771
- Building TypeHouse
- Property TypeSingle Family
- StatusBuy
- Added12 weeks ago
- Bedrooms4
- Bathrooms3
- Area2396 sq. ft.
- DirectionNo Data
- Added On10 Sep 2025
Property Overview
This stunning newly built 2-storey 2023 home offers 2,396 sq. ft. of bright, modern living space, featuring 4 spacious bedrooms and 3 bathrooms, perfect for families seeking comfort and style. Step inside to find a thoughtfully designed open concept layout and rooms that invite natural light throughout. Outside, enjoy a beautifully landscaped property with a finished backyard, complete with a deck and patio—ideal for summer barbecues, entertaining, or quiet evenings outdoors. Nestled on a newer street in a sought-after family-friendly neighbourhood, this home is within walking distance to schools, parks, and community amenities, while being just minutes away from the vibrant downtown waterfront. Move-in ready and crafted for modern living, this home blends style, convenience, and location—making it the perfect place for your family to call home. Don’t miss this opportunity! (id:51532)
Tags
| Property Summary |
|---|
| Building |
|---|
| Land |
|---|
| Level | Rooms | Dimensions |
|---|---|---|
| Second level | Laundry room | 6'11'' x 5'8'' |
| 4pc Bathroom | 8'1'' x 4'11'' | |
| Bedroom | 9'8'' x 11'5'' | |
| Bedroom | 19'9'' x 19'2'' | |
| Bedroom | 10'10'' x 11'10'' | |
| Full bathroom | 11'0'' x 11'8'' | |
| Primary Bedroom | 14'5'' x 11'10'' | |
| Main level | 2pc Bathroom | 6'0'' x 5'2'' |
| Living room | 18'11'' x 12'0'' | |
| Kitchen/Dining room | 12'0'' x 18'1'' | |
| Den | 9'10'' x 9'1'' | |
| Dining room | 9'10'' x 11'11'' |
| Features | |||||
|---|---|---|---|---|---|
| Paved driveway | Automatic Garage Door Opener | Attached Garage | |||
| Dishwasher | Dryer | Refrigerator | |||
| Stove | Washer | Hood Fan | |||
| Window Coverings | Garage door opener | Central air conditioning | |||



















































