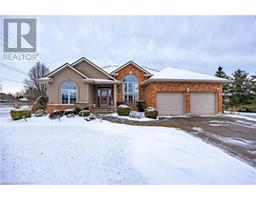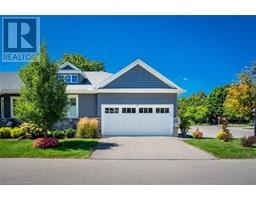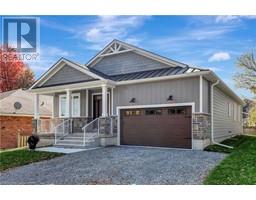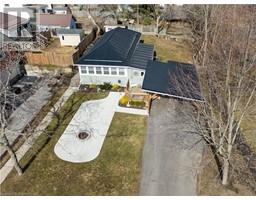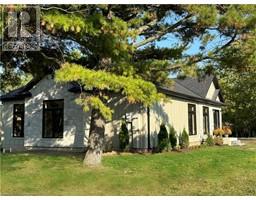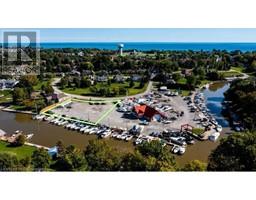526 HIGHWAY 6 Port Dover, Port Dover, Ontario, CA
Address: 526 HIGHWAY 6, Port Dover, Ontario
2 Beds1 Baths1284 sqftStatus: Buy Views : 600
Price
$690,000
Summary Report Property
- MKT ID40717347
- Building TypeHouse
- Property TypeSingle Family
- StatusBuy
- Added8 weeks ago
- Bedrooms2
- Bathrooms1
- Area1284 sq. ft.
- DirectionNo Data
- Added On16 Apr 2025
Property Overview
Charming home with endless potential.This home features comfortable living areas,a cozy kitchen and a serene and picturesque 2 acre setting perfect for gardening and entertaining.Located with convenient access to local amenities.Don't miss this opportunity to make this home your own.*** Do not access property without an appointment!Unauthorized access, including access outside of appointment times, is prohibited.*** (id:51532)
Tags
| Property Summary |
|---|
Property Type
Single Family
Building Type
House
Storeys
1
Square Footage
1284 sqft
Subdivision Name
Port Dover
Title
Freehold
Land Size
2 - 4.99 acres
Built in
1958
Parking Type
Detached Garage
| Building |
|---|
Bedrooms
Above Grade
2
Bathrooms
Total
2
Interior Features
Appliances Included
Dryer, Refrigerator, Stove, Microwave Built-in, Gas stove(s)
Basement Type
Full (Partially finished)
Building Features
Features
Country residential
Foundation Type
Block
Style
Detached
Architecture Style
Bungalow
Square Footage
1284 sqft
Rental Equipment
Water Heater
Heating & Cooling
Cooling
Central air conditioning
Heating Type
Forced air, Hot water radiator heat
Utilities
Utility Sewer
Septic System
Water
Municipal water
Exterior Features
Exterior Finish
Brick, Vinyl siding
Neighbourhood Features
Community Features
Community Centre, School Bus
Amenities Nearby
Beach, Golf Nearby, Marina, Place of Worship, Schools, Shopping
Parking
Parking Type
Detached Garage
Total Parking Spaces
6
| Land |
|---|
Other Property Information
Zoning Description
A
| Level | Rooms | Dimensions |
|---|---|---|
| Basement | Storage | 11'0'' x 7'4'' |
| Recreation room | 19'3'' x 11'11'' | |
| Workshop | 19'2'' x 8'10'' | |
| Laundry room | 19'2'' x 12'10'' | |
| Main level | Bedroom | 12'5'' x 10'1'' |
| Primary Bedroom | 19'6'' x 11'3'' | |
| 3pc Bathroom | 7'10'' x 6'7'' | |
| Living room | 22'10'' x 11'8'' | |
| Dining room | 11'2'' x 9'6'' | |
| Kitchen | 11'2'' x 9'9'' |
| Features | |||||
|---|---|---|---|---|---|
| Country residential | Detached Garage | Dryer | |||
| Refrigerator | Stove | Microwave Built-in | |||
| Gas stove(s) | Central air conditioning | ||||






























