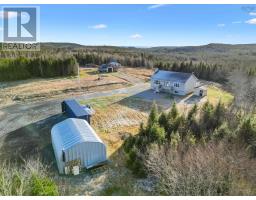25245 Highway 7, Port Dufferin, Nova Scotia, CA
Address: 25245 Highway 7, Port Dufferin, Nova Scotia
Summary Report Property
- MKT ID202212772
- Building TypeHouse
- Property TypeSingle Family
- StatusBuy
- Added54 weeks ago
- Bedrooms6
- Bathrooms6
- Area4210 sq. ft.
- DirectionNo Data
- Added On18 Apr 2023
Property Overview
Welcome to 25245 Highway 7, Port Dufferin. If you are looking for a 6 bedroom 6 bath mansion with 249? of Ocean frontage then you?ve found it! Main level has a huge country kitchen with a wood stove, stunning views from the living room and dining room. Dining room has a cozy wood stove for those cool nights, bedroom with an ensuite bath and laundry complete this level. Upper levels contain multiple bedrooms and baths convenient for the extended family or guests and a observatory lounge with views of your ocean front! Off of the dining room there is a storage area that was previously an attached garage, that contains a second laundry area, above is a loft featuring a large bedroom with en-suite bath. This area is perfect for the in-laws or could be rented out as a Airbnb. Property was built for the purpose of an B&B but has so many options! Ready for a large social family or B&B, restaurant, convention centre, or campground? The possibilities are endless! Close to all amenities including banking, schools, library, groceries, restaurants, hardware and more less than 10 minutes away. Roof was re shingled August 2022! With 8 acres and ocean frontage you can turn this gem into anything your heart desires! (id:51532)
Tags
| Property Summary |
|---|
| Building |
|---|
| Level | Rooms | Dimensions |
|---|---|---|
| Second level | Bedroom | 15.4 X 11.7 |
| Bedroom | 10.0 X 10.7 | |
| Bedroom | 11.4 X 10.2 | |
| Bedroom | 23.10 X 16.8 | |
| Living room | /Rec 14.8 X 7.6 | |
| Third level | Bedroom | 21.0 X 10.7 |
| Living room | /Rec 21.0 X 13.3 | |
| Main level | Foyer | 24.6x11.5 |
| Kitchen | 27.1 X 10.6 | |
| Laundry room | 27.1 X 10.6 | |
| Living room | 15.6 X 9.6 | |
| Den | 9.1 X 7.8 | |
| Dining room | 23.7 X 20.0 | |
| Bedroom | 9.4 X 8.2 |
| Features | |||||
|---|---|---|---|---|---|
| Treed | Gravel | Stove | |||
| Dishwasher | Dryer | Washer | |||
| Refrigerator | |||||


































