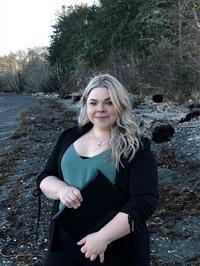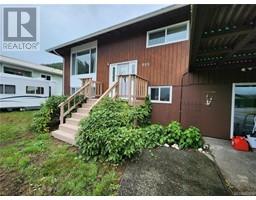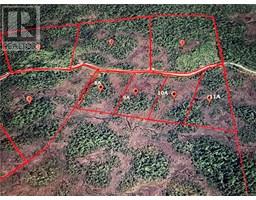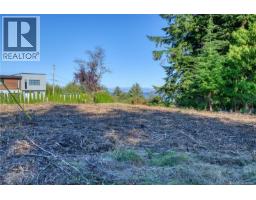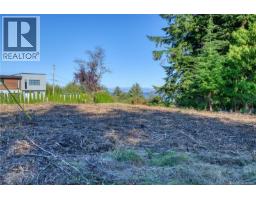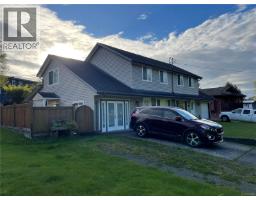11 8805 Central St Central Estates, Port Hardy, British Columbia, CA
Address: 11 8805 Central St, Port Hardy, British Columbia
Summary Report Property
- MKT ID1020521
- Building TypeRow / Townhouse
- Property TypeSingle Family
- StatusBuy
- Added6 days ago
- Bedrooms3
- Bathrooms2
- Area1172 sq. ft.
- DirectionNo Data
- Added On15 Nov 2025
Property Overview
Discover the perfect blend of style, comfort, and breathtaking views in this fully updated three-level townhome. Featuring hardwood flooring throughout, modern finishes, and a move-in-ready design, with expansive windows framing stunning ocean and mountain views. A Well-defined main level layout featuring distinct kitchen, dining, and living areas offer both functionality and style. The generously sized primary bedroom on the top level has the best view in the home. Completing the floor are a full-sized main bathroom and two additional comfortable and inviting bedrooms. Two outdoor spaces, including a front balcony and backyard patio with garden space, provide the ideal setting to relax and enjoy the fresh ocean air. Conveniently located near Port Hardy's expansive beach and Carrot Park, shopping, dining, schools, and recreation- within walking distance to everything! This is a rare opportunity to own a stylish, move-in-ready home with beautiful views in a very desired strata complex! (id:51532)
Tags
| Property Summary |
|---|
| Building |
|---|
| Land |
|---|
| Level | Rooms | Dimensions |
|---|---|---|
| Second level | Primary Bedroom | 17 ft x Measurements not available |
| Bedroom | 9 ft x 8 ft | |
| Bedroom | 9 ft x 8 ft | |
| Bathroom | 4-Piece | |
| Lower level | Laundry room | 5 ft x Measurements not available |
| Family room | 11'2 x 9'5 | |
| Bathroom | 2-Piece | |
| Main level | Living room | 17 ft x 11 ft |
| Kitchen | 9 ft x 8 ft | |
| Dining room | 17 ft x 9 ft |
| Features | |||||
|---|---|---|---|---|---|
| None | |||||






































