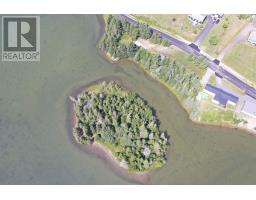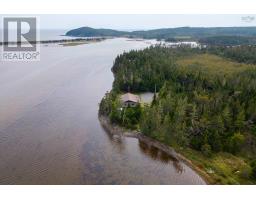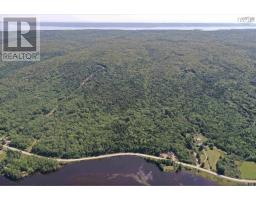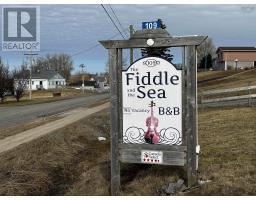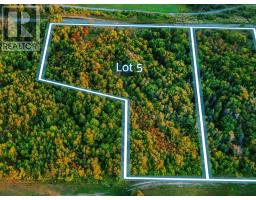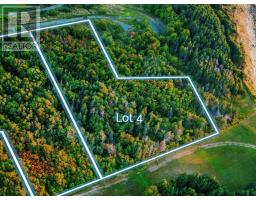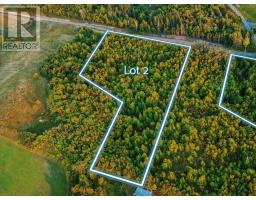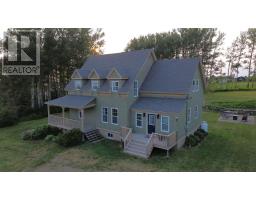109 High Road, Port Hood, Nova Scotia, CA
Address: 109 High Road, Port Hood, Nova Scotia
Summary Report Property
- MKT ID202505104
- Building TypeHouse
- Property TypeSingle Family
- StatusBuy
- Added1 days ago
- Bedrooms6
- Bathrooms6
- Area3360 sq. ft.
- DirectionNo Data
- Added On13 Oct 2025
Property Overview
In the heart of Port Hood, the beach capital of Nova Scotia, this beautifully constructed and meticulously maintained home offers the opportunity to embrace the Cape Breton lifestyle. This residence showcases hand-crafted wooden accents and custom furnishings throughout, creating a warm and inviting atmosphere. The lower level features four spacious bedrooms, each with its own private ensuite bathroom, making it ideal for use as a Bed & Breakfast, which the current owners have operated successfully since it was built. The lower level also encompasses a cozy living room with a wood stove, along with a convenient laundry room. The main floor offers exceptional comfort and functionality with a primary bedroom, two full bathrooms, a media room, and a business office. The modern kitchen and open-concept dining area flow seamlessly into the living room, which opens onto a large balcony offering stunning views of the Northumberland Strait. Come experience it for yourself. Explore the welcoming beachside community of Port Hood and discover what makes Cape Breton living special! (id:51532)
Tags
| Property Summary |
|---|
| Building |
|---|
| Level | Rooms | Dimensions |
|---|---|---|
| Third level | Great room | 36. x 13.6 |
| Lower level | Foyer | 5. x 12 |
| Bedroom | 13.9 x 12 | |
| Ensuite (# pieces 2-6) | 7. x 7 | |
| Bedroom | 13.9 x 12 | |
| Ensuite (# pieces 2-6) | 7. x 7 | |
| Bedroom | 13.9 x 15.7 | |
| Ensuite (# pieces 2-6) | 7. x 7 | |
| Bedroom | 13.9 x 15.7 | |
| Ensuite (# pieces 2-6) | 7. x 7 | |
| Laundry room | 8. x 14 | |
| Living room | 18. x 12 | |
| Utility room | 21. x 5 | |
| Main level | Bath (# pieces 1-6) | 8.9 x 6 |
| Media | 12.6 x 8.6 | |
| Bath (# pieces 1-6) | 10.6 x 7.6 | |
| Den | 7.10 x 8.9 | |
| Primary Bedroom | 14.6 x 14.6 | |
| Kitchen | 12. x 20 | |
| Utility room | 3. x 2 | |
| Other | 5. x 7 | |
| Living room | 13.9 x 19 | |
| Eat in kitchen | 13.6 x 15.6 |
| Features | |||||
|---|---|---|---|---|---|
| Sloping | Balcony | Gazebo | |||
| Garage | Detached Garage | Gravel | |||
| Central Vacuum | Range - Electric | Dishwasher | |||
| Dryer - Electric | Washer | Freezer | |||
| Microwave | Refrigerator | Walk out | |||
| Heat Pump | |||||




































