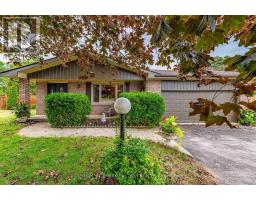141 ONTARIO STREET, Port Hope, Ontario, CA
Address: 141 ONTARIO STREET, Port Hope, Ontario
Summary Report Property
- MKT IDX12181554
- Building TypeDuplex
- Property TypeMulti-family
- StatusBuy
- Added2 days ago
- Bedrooms5
- Bathrooms3
- Area1100 sq. ft.
- DirectionNo Data
- Added On22 Aug 2025
Property Overview
Discover the charm of this beautifully transformed duplex featuring a spacious upper unit with 3 bedrooms and 1 bath, as well as a cozy main floor unit offering 2 bedrooms and 2 baths. Every corner has been thoughtfully upgraded, showcasing 2 brand-new kitchens, modern bathrooms, elegant flooring, fresh drywall, stylish lighting, and a complete repaint, all adorned with delightful decorative touches. Nestled in the vibrant heart of Port Hope, this property is just a short stroll from downtown amenities, Trinity College, and the picturesque waterfront. Whether you choose to occupy one unit and rent out the other or explore your investment options, With the entire property being fully vacant, the potential here is limitless! The spacious fenced yard ensures your privacy, while the inviting front porch and rear deck create perfect spots for relaxation or entertaining. Additional perks include parking for up to 4 vehicles and two convenient laundry areas. All major renovations have been expertly completed, making this a truly turn-key property that's ready for you to call home or to add to your investment portfolio. Don't miss out on this unique opportunity! (id:51532)
Tags
| Property Summary |
|---|
| Building |
|---|
| Land |
|---|
| Level | Rooms | Dimensions |
|---|---|---|
| Second level | Kitchen | 2.95 m x 4.51 m |
| Living room | 2.6 m x 4.38 m | |
| Primary Bedroom | 4.07 m x 3.44 m | |
| Bedroom | 3.05 m x 3.24 m | |
| Bedroom | 3.1 m x 3.58 m | |
| Main level | Kitchen | 2.86 m x 3.53 m |
| Dining room | 3.19 m x 3.54 m | |
| Primary Bedroom | 4.11 m x 3.48 m | |
| Foyer | 4.11 m x 3.48 m |
| Features | |||||
|---|---|---|---|---|---|
| Irregular lot size | Flat site | Carpet Free | |||
| In-Law Suite | No Garage | Water Heater - Tankless | |||
| Separate Electricity Meters | |||||

































































