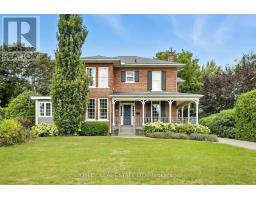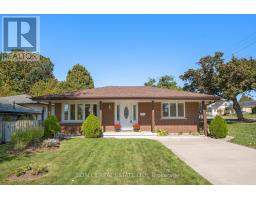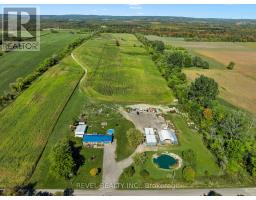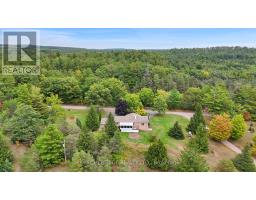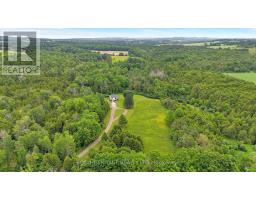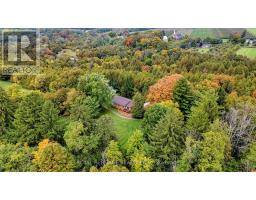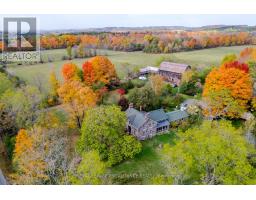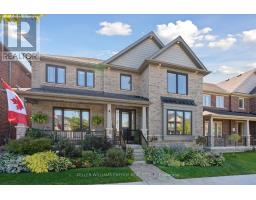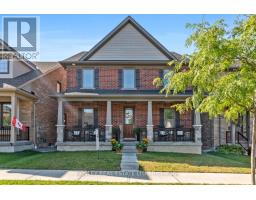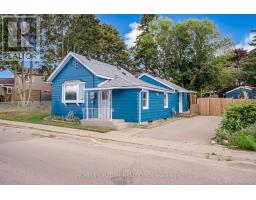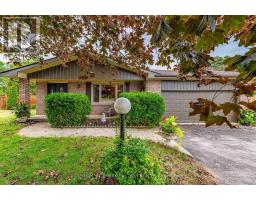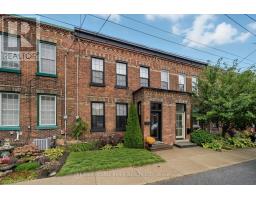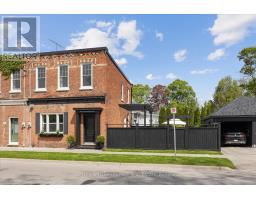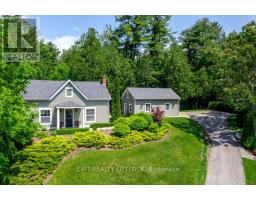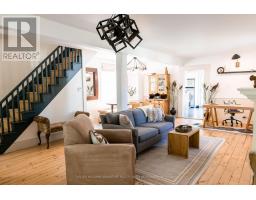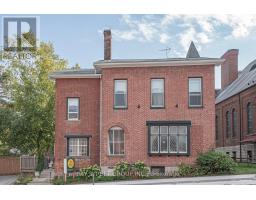36 BLOOMSGROVE AVENUE, Port Hope, Ontario, CA
Address: 36 BLOOMSGROVE AVENUE, Port Hope, Ontario
Summary Report Property
- MKT IDX12383306
- Building TypeHouse
- Property TypeSingle Family
- StatusBuy
- Added1 days ago
- Bedrooms3
- Bathrooms2
- Area1500 sq. ft.
- DirectionNo Data
- Added On05 Oct 2025
Property Overview
Charming 3-bedroom residence on one of Port Hopes most desirable streets. This stunning Italianate detailed home, circa 1873, features a front facing brick gable facade and an elegant period Italianate porch adorned with large elongated windows and a distinctive pair of original double French entry-doors, both glazed and panelled.Located on a scenic avenue just a short stroll from Historic Downtown Port Hope, the Ganaraska River, Trinity College School(walkable)and the iconic Capitol Theatre, this delightful 3-bedroom, 1.5-bath residence exudes timeless charm and a welcoming ambiance. Beautiful hardwood flows throughout the main floor principal rooms complementing the bright white kitchen and the elegant glazed French doors that separate the living and dining spaces. The dining room boasts attractive wainscot paneling. A gracefully curving staircase in the foyer highlights the homes historical appeal. Additional features such as a versatile rear room with convenient bathroom access, perfect for an additional main-floor bedroom, home office, or guest suite. The well-crafted board and batten detached garage adds both aesthetic charm, storage and utility. Experience outdoor living with an interlocking brick driveway and a patio, perfect for entertaining or unwinding in your private backyard oasis. This is your opportunity to own a piece of Port Hopes history on one of its most sought-after avenues. (id:51532)
Tags
| Property Summary |
|---|
| Building |
|---|
| Land |
|---|
| Level | Rooms | Dimensions |
|---|---|---|
| Second level | Bathroom | 1.57 m x 2.51 m |
| Bedroom | 3.45 m x 3.64 m | |
| Bedroom | 2.71 m x 3.64 m | |
| Primary Bedroom | 4.26 m x 3.76 m | |
| Main level | Foyer | 1.9 m x 4.76 m |
| Living room | 4.26 m x 4.76 m | |
| Dining room | 5.34 m x 3.63 m | |
| Kitchen | 4.38 m x 3.64 m | |
| Laundry room | 1.47 m x 0.86 m | |
| Bathroom | 1.48 m x 1.52 m | |
| Family room | 4.72 m x 5.01 m |
| Features | |||||
|---|---|---|---|---|---|
| Flat site | Dry | Detached Garage | |||
| Garage | Water Heater | Dishwasher | |||
| Dryer | Freezer | Stove | |||
| Washer | Window Coverings | Refrigerator | |||
| Central air conditioning | Fireplace(s) | ||||










































