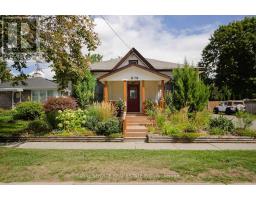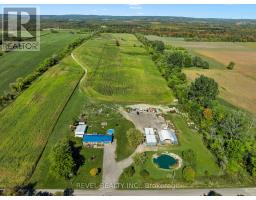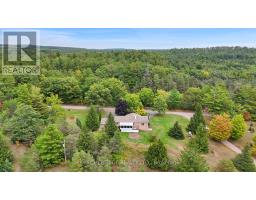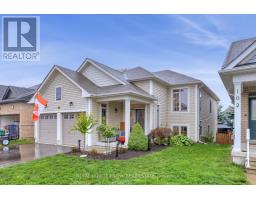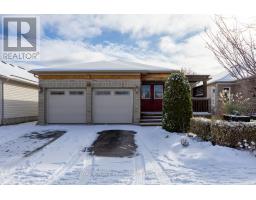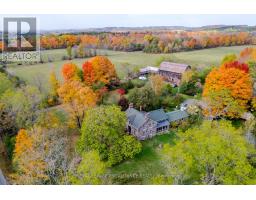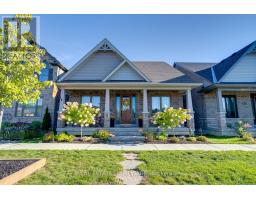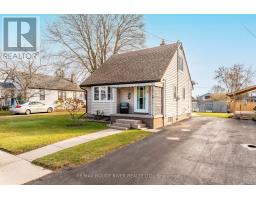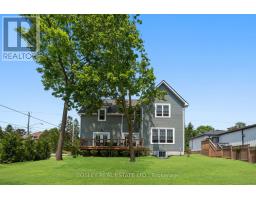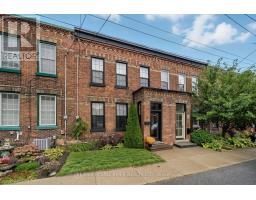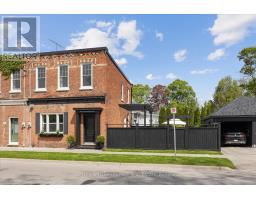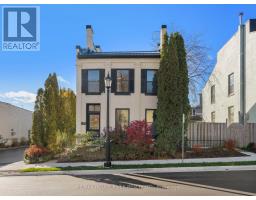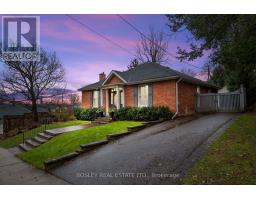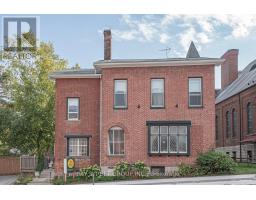97 CENTENNIAL DRIVE, Port Hope, Ontario, CA
Address: 97 CENTENNIAL DRIVE, Port Hope, Ontario
2 Beds3 Baths1100 sqftStatus: Buy Views : 688
Price
$679,900
Summary Report Property
- MKT IDX12551002
- Building TypeHouse
- Property TypeSingle Family
- StatusBuy
- Added9 weeks ago
- Bedrooms2
- Bathrooms3
- Area1100 sq. ft.
- DirectionNo Data
- Added On17 Nov 2025
Property Overview
A well maintained brick bungalow on a lovely private lot. A classic main floor plan has a large living/dining area, an eat-in kitchen, 2 full baths and 2 bedrooms. Originally, a 3 bedroom layout, the Primary bedroom was enlarged with a dressing/sitting room but easily converted back if desired. Hardwood and ceramic flooring throughout. The finished lower walk-out level has a large laundry room, a third full bath, a workshop and a lovely bright family room which walks out to the extensively landscaped, very private yard with a patio and pond. Well kept and updated with newer windows (7-8 yrs) and shingles (10 yrs) (id:51532)
Tags
| Property Summary |
|---|
Property Type
Single Family
Building Type
House
Storeys
1
Square Footage
1100 - 1500 sqft
Community Name
Port Hope
Title
Freehold
Land Size
70 x 141 FT|under 1/2 acre
Parking Type
Attached Garage,Garage
| Building |
|---|
Bedrooms
Above Grade
2
Bathrooms
Total
2
Interior Features
Appliances Included
Dishwasher, Dryer, Stove, Washer, Window Coverings, Refrigerator
Basement Features
Walk out
Basement Type
Full (Finished)
Building Features
Features
Irregular lot size, Sloping, Backs on greenbelt
Foundation Type
Poured Concrete
Style
Detached
Architecture Style
Bungalow
Square Footage
1100 - 1500 sqft
Rental Equipment
Water Heater
Structures
Patio(s), Porch
Heating & Cooling
Cooling
Central air conditioning
Heating Type
Forced air
Utilities
Utility Sewer
Sanitary sewer
Water
Municipal water
Exterior Features
Exterior Finish
Brick
Neighbourhood Features
Community Features
School Bus
Parking
Parking Type
Attached Garage,Garage
Total Parking Spaces
4
| Land |
|---|
Other Property Information
Zoning Description
R2-1
| Level | Rooms | Dimensions |
|---|---|---|
| Basement | Family room | 7.16 m x 6.8 m |
| Laundry room | 7.54 m x 3.4 m | |
| Workshop | 5.74 m x 3.68 m | |
| Main level | Living room | 5.41 m x 3.27 m |
| Dining room | 3.75 m x 2.28 m | |
| Kitchen | 4.16 m x 3.65 m | |
| Primary Bedroom | 3.73 m x 3.65 m | |
| Other | 3.04 m x 2.69 m | |
| Bedroom 2 | 3.27 m x 2.59 m |
| Features | |||||
|---|---|---|---|---|---|
| Irregular lot size | Sloping | Backs on greenbelt | |||
| Attached Garage | Garage | Dishwasher | |||
| Dryer | Stove | Washer | |||
| Window Coverings | Refrigerator | Walk out | |||
| Central air conditioning | |||||


































