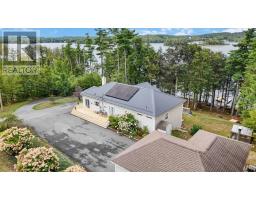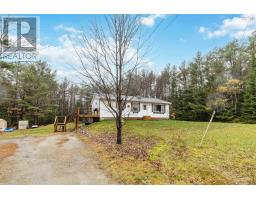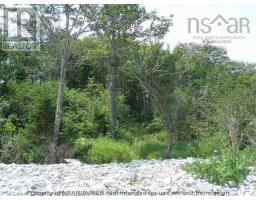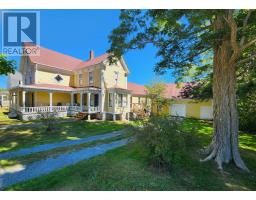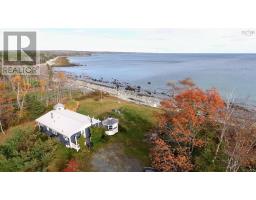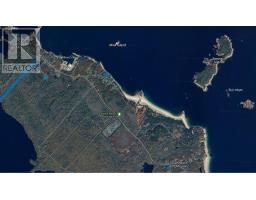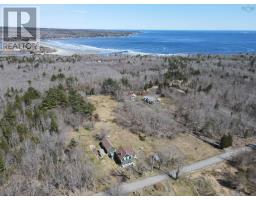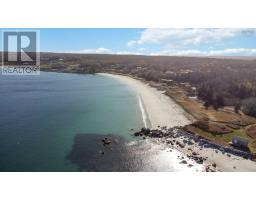226 Central Port Mouton Road, Port Mouton, Nova Scotia, CA
Address: 226 Central Port Mouton Road, Port Mouton, Nova Scotia
Summary Report Property
- MKT ID202520465
- Building TypeHouse
- Property TypeSingle Family
- StatusBuy
- Added10 weeks ago
- Bedrooms4
- Bathrooms1
- Area1136 sq. ft.
- DirectionNo Data
- Added On28 Sep 2025
Property Overview
Perched on the shores of "The Pond" in the picturesque community of Port Mouton, this over 100-year-old charmer offers the perfect blend of seaside character and modern comfort. Set on nearly 4 acres, inside youll find a welcoming layout brimming with personality, sparkling updates, and the warmth of electric baseboard heat while expansive windows frame breathtaking water views from every room. Bringing the coastal scenery indoors, the kitchen is the true heart of your new home - updated and designed for both style and functionality. 5 bedrooms, or 4 and a den/office space make sure there's room for everyone! Enjoy quiet mornings on the brand-new private deck and bring all your creative ideas to life in the big, beautiful barn. Studio? Storage? Secondary Suite? Dream it! This exceptional home captures the essence of coastal living just minutes from some of Nova Scotias most treasured destinations including Carters Beach, Summerville Beach, and White Point Resort & Golf Course. (id:51532)
Tags
| Property Summary |
|---|
| Building |
|---|
| Level | Rooms | Dimensions |
|---|---|---|
| Second level | Primary Bedroom | 18.4 x 10.10 |
| Bedroom | 8.7 x 10.8 | |
| Bedroom | 9.11 x 10.8 | |
| Bedroom | 18.6 x 8 | |
| Lower level | Mud room | 9.1 x 8.4 |
| Kitchen | 17.10 x 10.4 | |
| Dining room | 8.2 x 10.5 | |
| Foyer | 4.4 x 5.5 | |
| Bedroom | 8.11 x 10 | |
| Living room | 11.3 x 12.6 | |
| Main level | Bath (# pieces 1-6) | 7.2 x 7.2 |
| Features | |||||
|---|---|---|---|---|---|
| Sloping | Paved Yard | Range - Electric | |||
| Dishwasher | Dryer | Washer | |||
| Freezer - Stand Up | Refrigerator | Water purifier | |||
| Walk out | |||||




















































