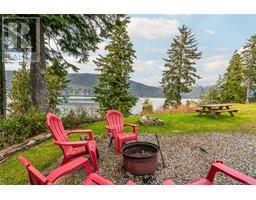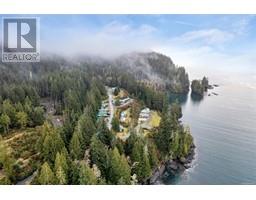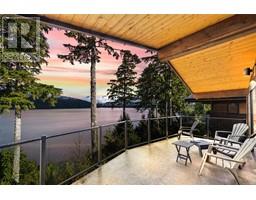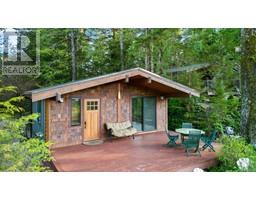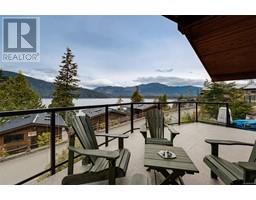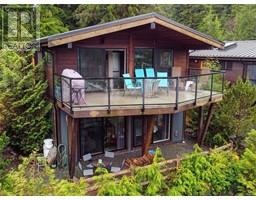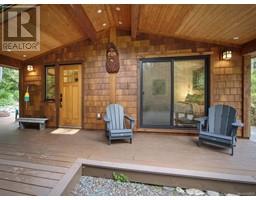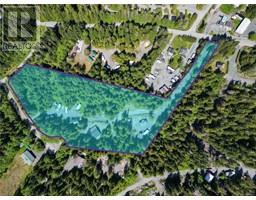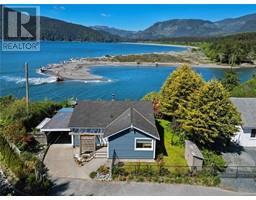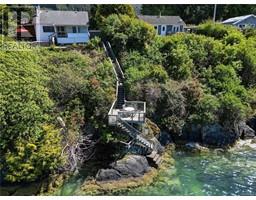84 6574 Baird Rd Wildcoast Cottages Oceanside, Port Renfrew, British Columbia, CA
Address: 84 6574 Baird Rd, Port Renfrew, British Columbia
Summary Report Property
- MKT ID952213
- Building TypeRecreational
- Property TypeSingle Family
- StatusBuy
- Added15 weeks ago
- Bedrooms1
- Bathrooms1
- Area400 sq. ft.
- DirectionNo Data
- Added On02 Feb 2024
Property Overview
‘Wild Coast Cottages Oceanside!’ Idyllic west coast cottage in quintessential Port Renfrew on Vancouver Island’s pristine west coast! Featuring a host of amenities! You’ll find a cedar shake & cement fibreboard exterior with a metal roof, vaulted ceilings throughout, convenient kitchen, electric f/p, fully equipped & furnished & more! The private, huge L-shaped deck is approx 655 sq ft of enclosed area & features serene, treed views! The deck frames a built-in fire pit, covered barbecue area & convenient storage shed! The Cottage is presently operating as a very successful nightly rental accommodation with some owner use. Whether it’s experiencing some of the world’s finest deep sea fishing, exploring world renown Botanical Beach, hiking the amazing rain forests, exploring endless hidden beaches, surfing, or simply experiencing the peace and solitude of the west coast, Port Renfrew has become a highly in-demand getaway destination! A short walk to Pacific Gateway Marina, restaurants & more! (id:51532)
Tags
| Property Summary |
|---|
| Building |
|---|
| Level | Rooms | Dimensions |
|---|---|---|
| Main level | Bathroom | 4-Piece |
| Bedroom | 10 ft x 10 ft | |
| Kitchen | 10 ft x 6 ft | |
| Living room/Dining room | 10 ft x 10 ft |
| Features | |||||
|---|---|---|---|---|---|
| Cul-de-sac | Private setting | Other | |||
| Marine Oriented | Stall | None | |||




















